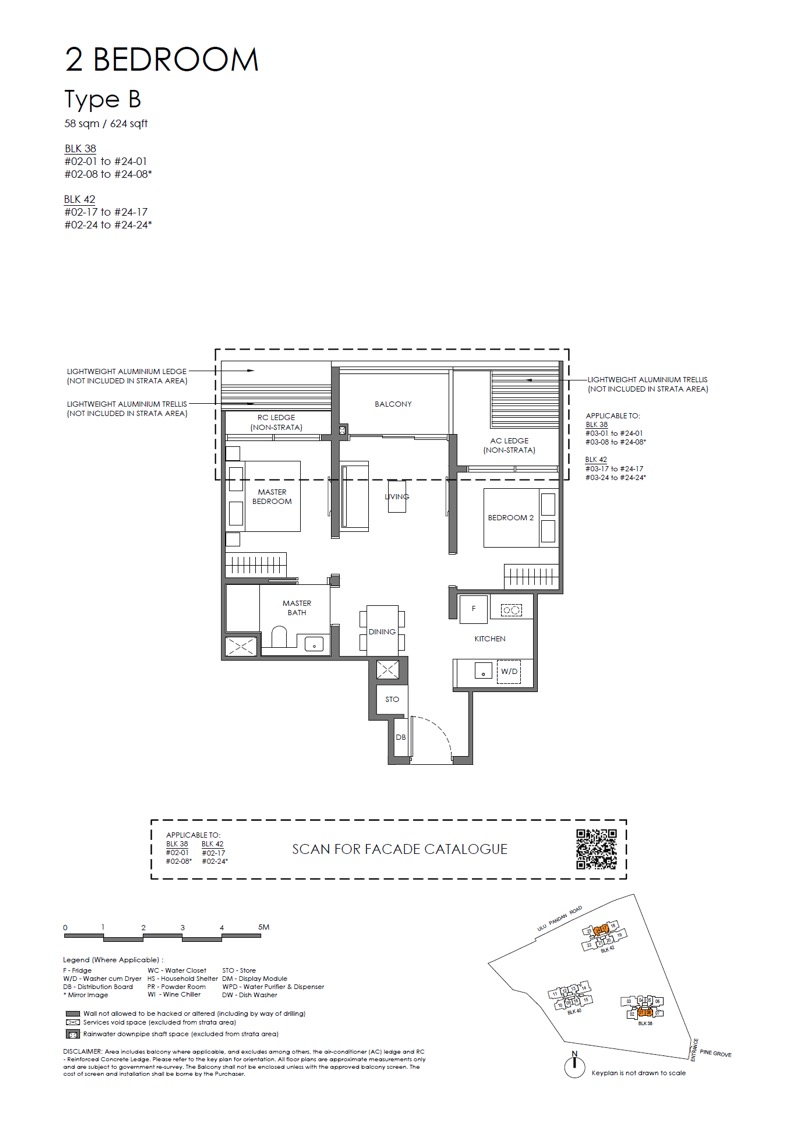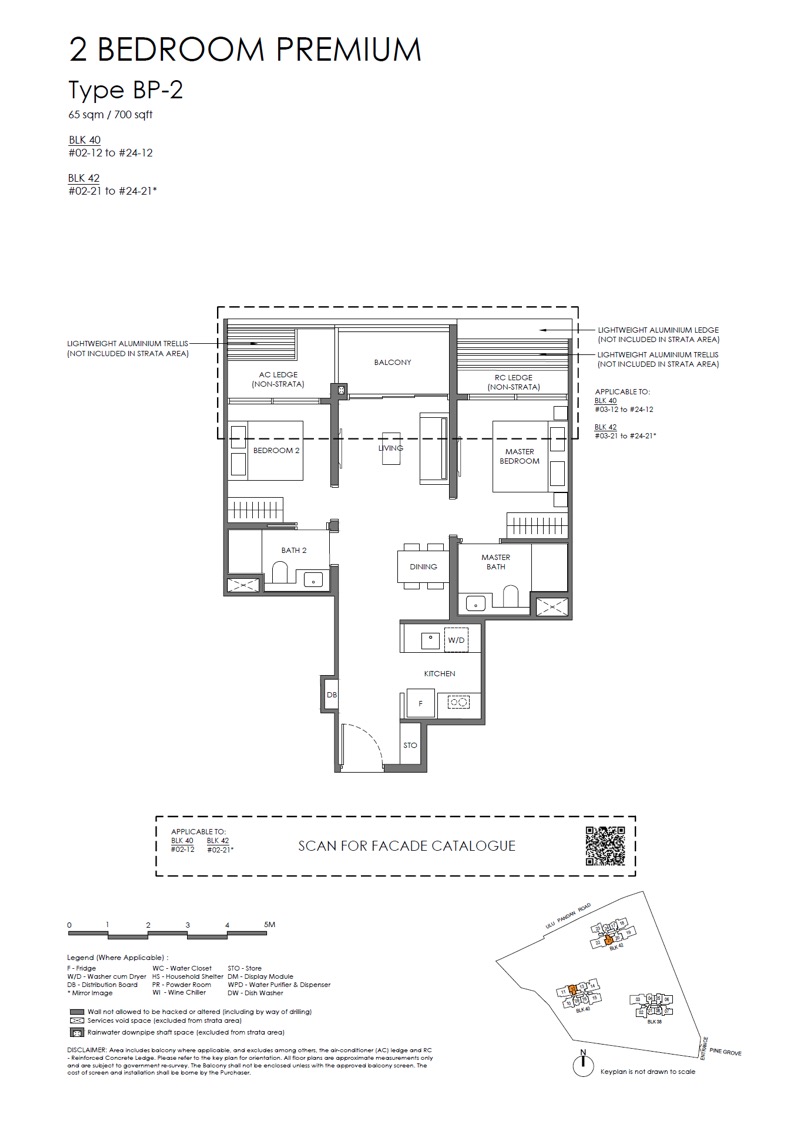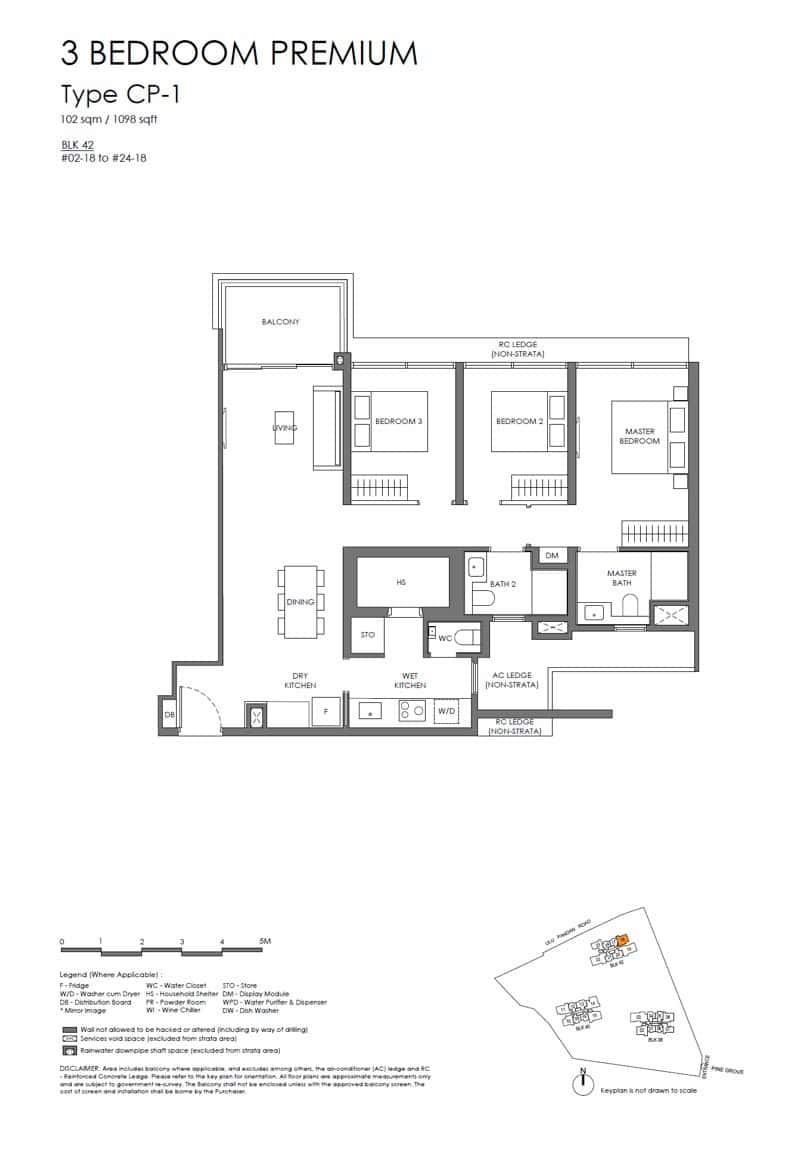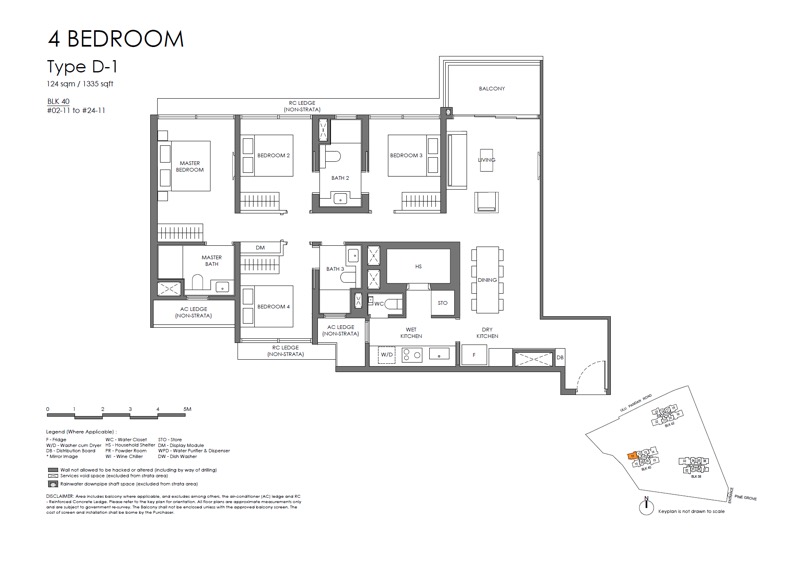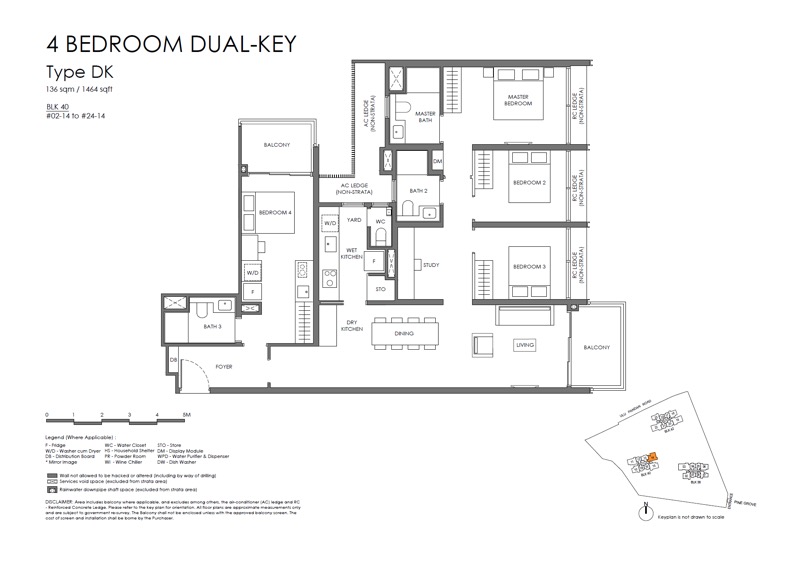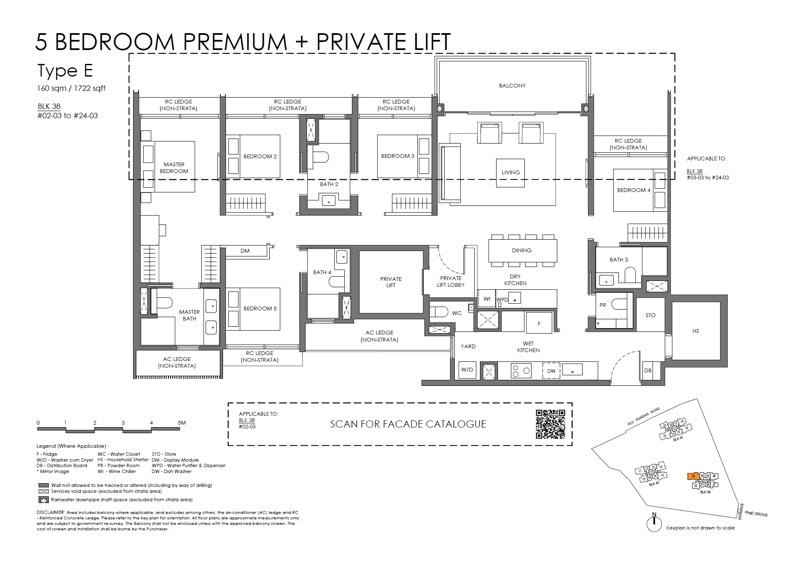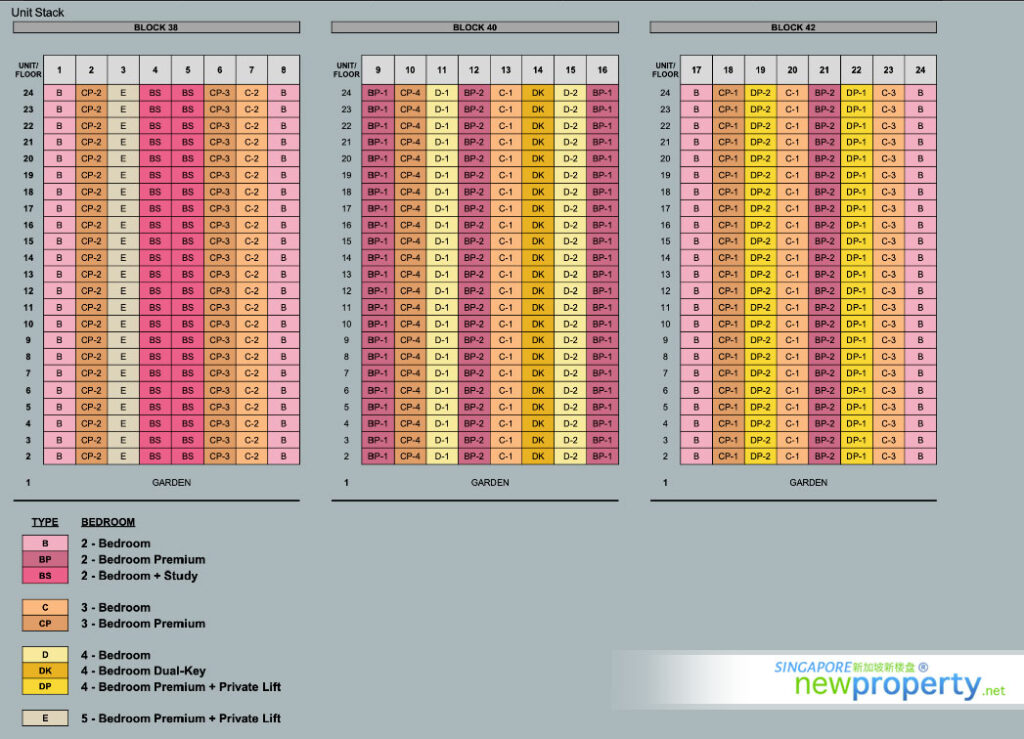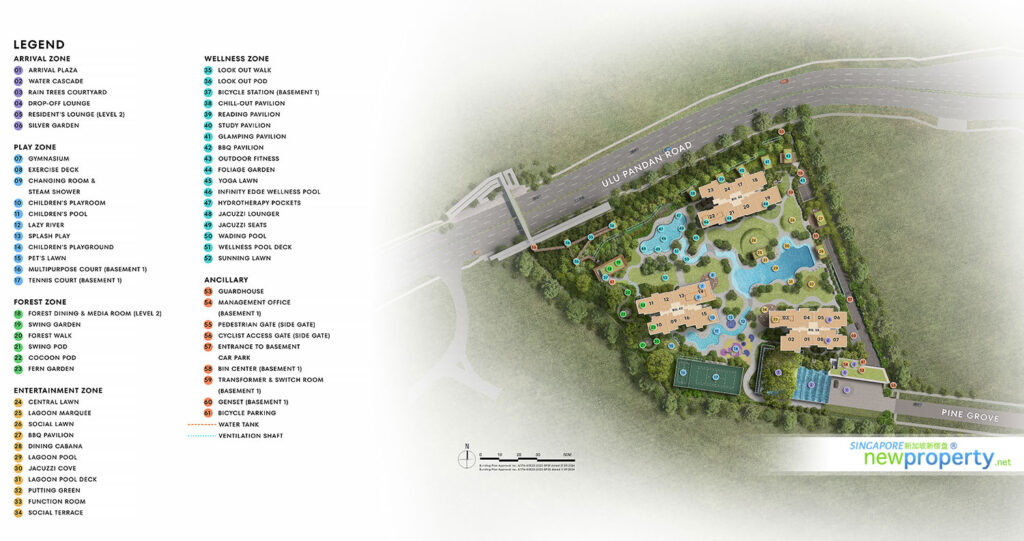Nava Grove






Nava Grove sold 65% of units on launch weekend at an average price of $2,448 psf!
Click here to book your appointment to tour the Nava Grove Showflat today!
Why Buy Nava Grove?
- Well-Designed Layout: It features thoughtfully planned homes with a nice layout, maximizing space and ensuring comfort for residents.
- Premium Finishing: The development boasts high-quality finishing touches, showcasing luxury fixtures, elegant flooring, and impeccable craftsmanship for a sophisticated living environment.
- Convenient Connectivity: With Dover MRT Station and Holland Village MRT Station nearby, residents enjoy seamless access to transportation, making commuting and exploring the city effortlessly.
- Prime Location: It offers a serene setting while being close to amenities, shopping malls, dining options, and entertainment hubs.
- Reputable Developer: Developed by UOL and Singapore Land, renowned names in the industry, It assures homeowners of a well-built and desirable living space backed by reliable expertise.
Schedule to view Nava Grove Showflat
We will get back to you as soon as possible!
Nava Grove Price
| Type | Area (sqft) | Price |
| 2 Bedroom | 624 | from $1.39m |
| 2 Bedroom Premium | 700 | from $1,858,300 |
| 2 Bedroom + Study | 786 | from $2,052,600 |
| 3 Bedroom | 947 – 990 | from $2,432,700 |
| 3 Bedroom Premium |
1,098 – 1,109 | from $2,710,600 |
| 4 Bedroom | 1,335 | from $3,129,600 |
| 4 Bedroom Dual-Key |
1,464 | from $3,468,000 |
| 4 Bedroom Premium + Private Lift | 1,550 | from $3,662,500 |
| 5 Bedroom Premium + Private Lift | 1,722 | from $4,329,100 |
| *⚠️ Disclaimer:* *Info is accurate as of 29/11/2024 and is subject to change w/o prior notice; while stock last basis. Click here to request for Nava Grove Pricelist |
||
More Information
Situated in Singapore’s District 21, Nava Grove 宁芳苑 is set to revolutionize luxury living in the Ulu Pandan area. Formerly known as Pine Grove Parcel B, this eagerly awaited development is the latest gem in Singapore’s dynamic real estate scene.
Renowned Developers Behind Nava Grove
Moreover, Nava Grove is a masterpiece developed by the esteemed MCL Land in collaboration with Sinarmas Land. It is designed to seamlessly merge contemporary elegance with the serene beauty of nature, providing residents with an exceptional living experience.
Prime Location at 201 Ulu Pandan Road
Strategically located at 201 Ulu Pandan Road, Nava Grove by MCL Land is destined to become a prominent landmark in the Mount Sinai/Pandan Valley neighborhood. Furthermore, the development features three impressive 24-storey towers, offering a total of 552 exquisitely crafted units.
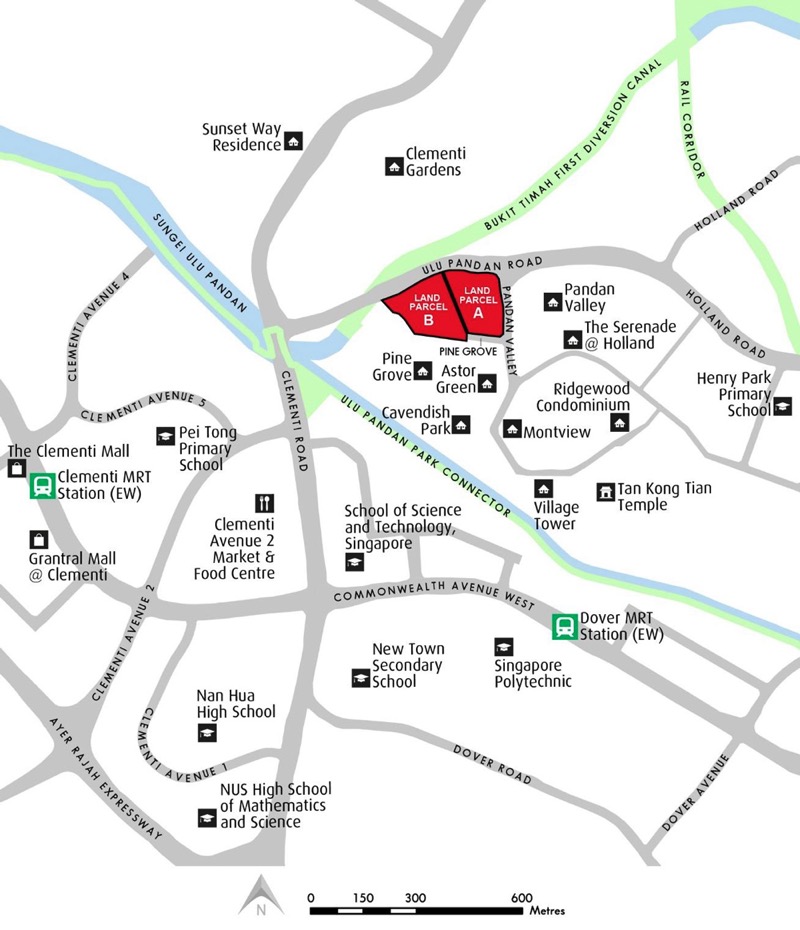
Serene Living with Urban Accessibility
In addition, Nava Grove Condo position in the Ulu Pandan area of District 21 presents residents with the perfect blend of a peaceful residential sanctuary surrounded by lush greenery, while still being conveniently close to urban amenities. This unique location allows future residents to enjoy a serene living environment without compromising access to Singapore’s vibrant city life.
Proximity to Shopping and Dining at Clementi Mall
Notably, just a 5-minute drive away, Clementi Mall serves as a comprehensive shopping destination. It houses a wide range of retail outlets, services, and dining options across five levels. Residents can find everything from the premium FairPrice Finest and the Clementi Public Library to banking services, medical facilities, and a Singapore Post branch.
Additionally, the mall offers a variety of fashion retailers, beauty stores, and electronics shops to cater to diverse shopping preferences.
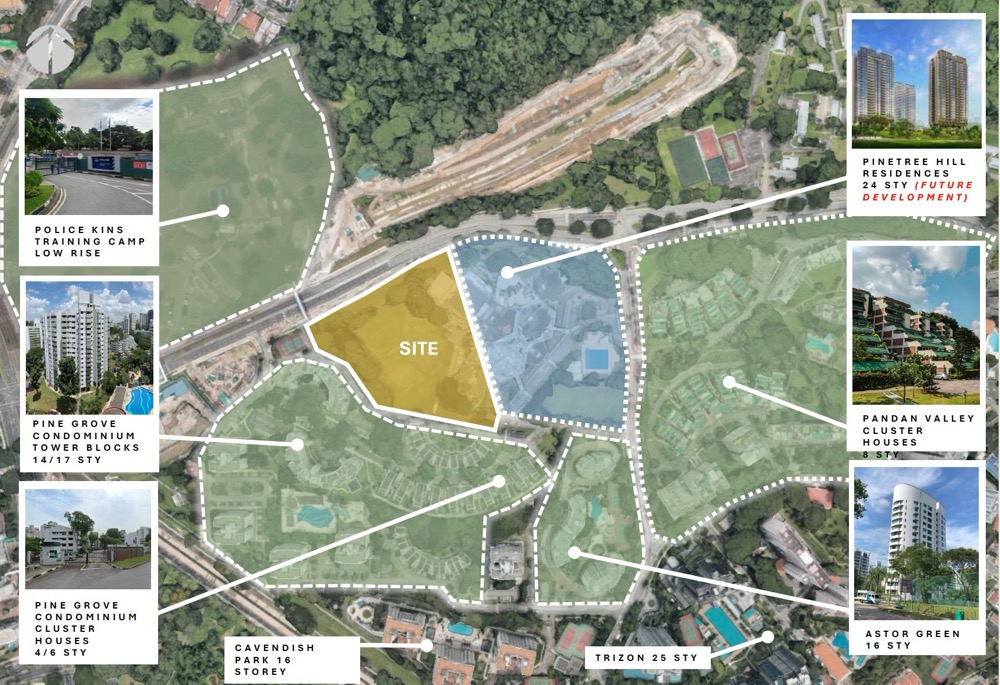
Extensive Shopping Options in Jurong East
For even more extensive shopping, JEM and Westgate in Jurong East are just a 15-minute drive away. Here, residents can explore department stores, international fashion brands, and specialty food outlets, providing a rich shopping experience.
A Relaxed Atmosphere at Sunset Way
Closer to home, Sunset Way, a mere 5-minute drive from Nava Grove, provides a more relaxed shopping and dining experience. The area offers cozy cafes, specialty food stores, and unique dining options, perfect for those seeking a laid-back atmosphere.
Traditional Shopping Experiences Nearby
Additionally, for those who appreciate a traditional shopping experience, local markets and food centers are easily accessible. Both Clementi Wet Market & Food Centre and Ghim Moh Wet Market & Food Centre, within a 10-minute drive, offer fresh produce, popular hawker stalls, and a vibrant atmosphere that reflects the local community.*
Crafted for Luxury and Comfort
Finally, every home in Nava Grove is meticulously designed to embody the highest standards of luxury and comfort. Each unit features premium fixtures and finishes that cater to the sophisticated tastes of its future residents, making Nava Grove an unparalleled living experience.
NAVA GROVE Showflat
Please be aware that showflat viewings are available by appointment only. Book your visit today via WhatsApp or the Contact Form to tour the Pinetree Hill Showroom and lock in the best pricing. We value your interest and will get back to you promptly.
Project Nearby
Discover the pinnacle of luxury living in District 21 with stunning developments like Pinetree Hill
| Name | Nava Grove (宁芳苑) |
| Developer | Golden Ray Edge 3 Pte. Ltd. |
| Address | 38, 40, 42 Pine Grove, Singapore |
| Postal Code: | |
| District | D21 - Clementi / Upper Bukit Timah |
| Description | Residential |
| No. of Units | 522 |
| Tenure | 99 years wef 13th February 2024 |
| No of Storey | 3 Blocks x 24 Storeys |
| Site Area | 269,552 sqft |
| No. of Carparks | 442 parking lots + 4 accessible lots |
| Plot Ratio | TBA |
| Expected Date of T.O.P | 14 November 2028 |
| Date of Legal Completion | 14 November 2031 |
| Education Institutions | Shopping Malls |
|
|
| Nearest MRT Station & Expressway | Other Amenities |
MRT Station
|
|
Nava Grove achieves 65% sales on launch weekend at an average price of $2,448 psf
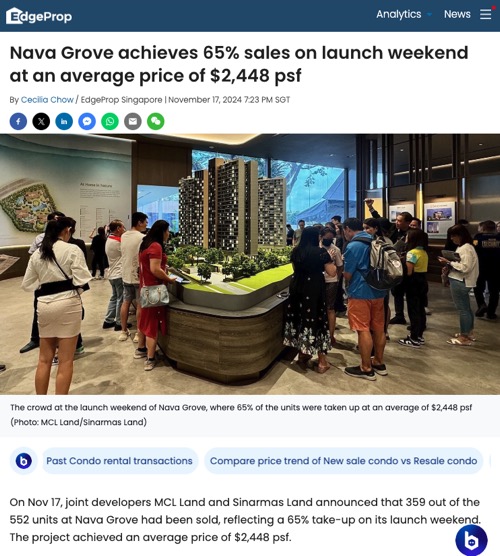
MCL-Sinar Mas Land JV to launch Nava Grove condo at prices starting from S$1.39 million
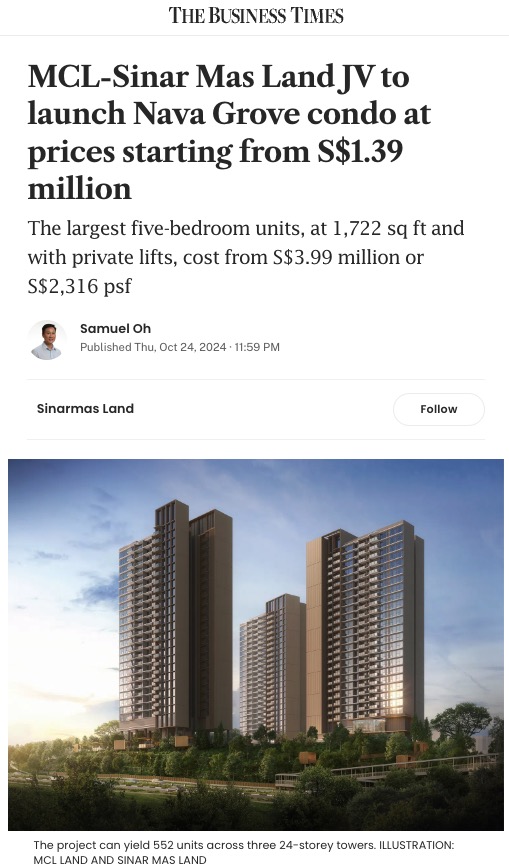
MCL Land JVs top bids for Clementi, Pine Grove plots at URA tender
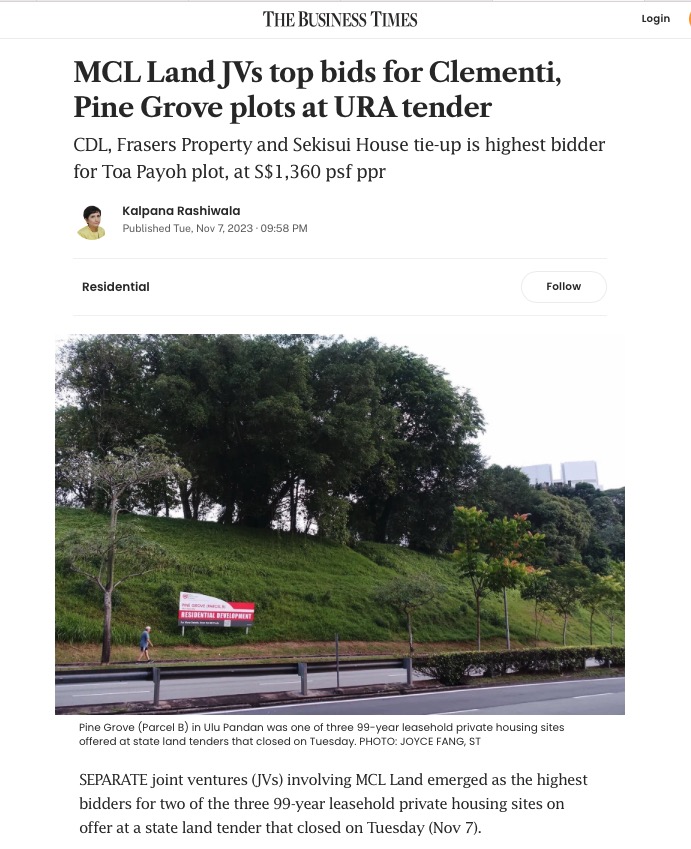

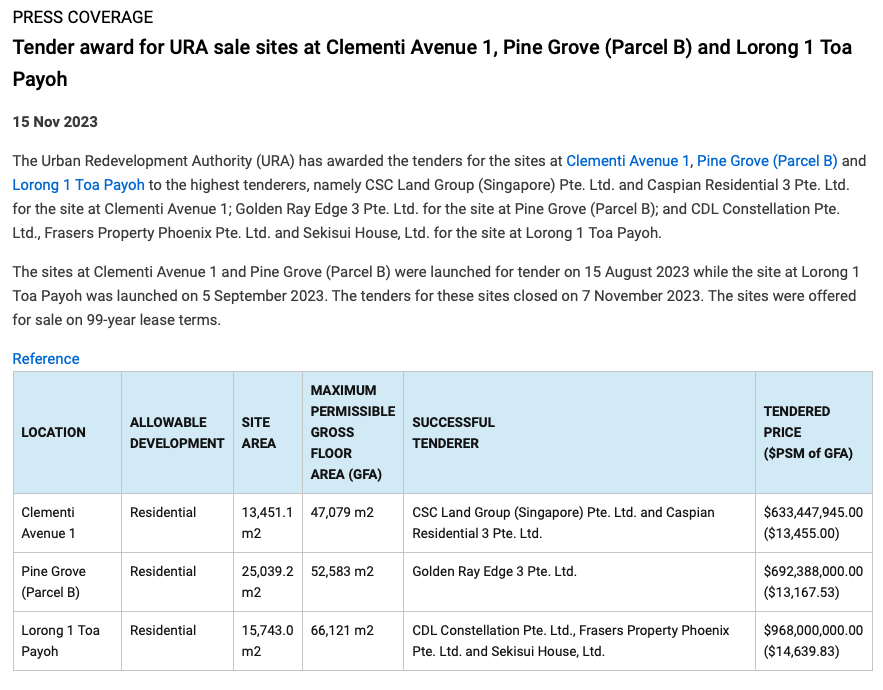
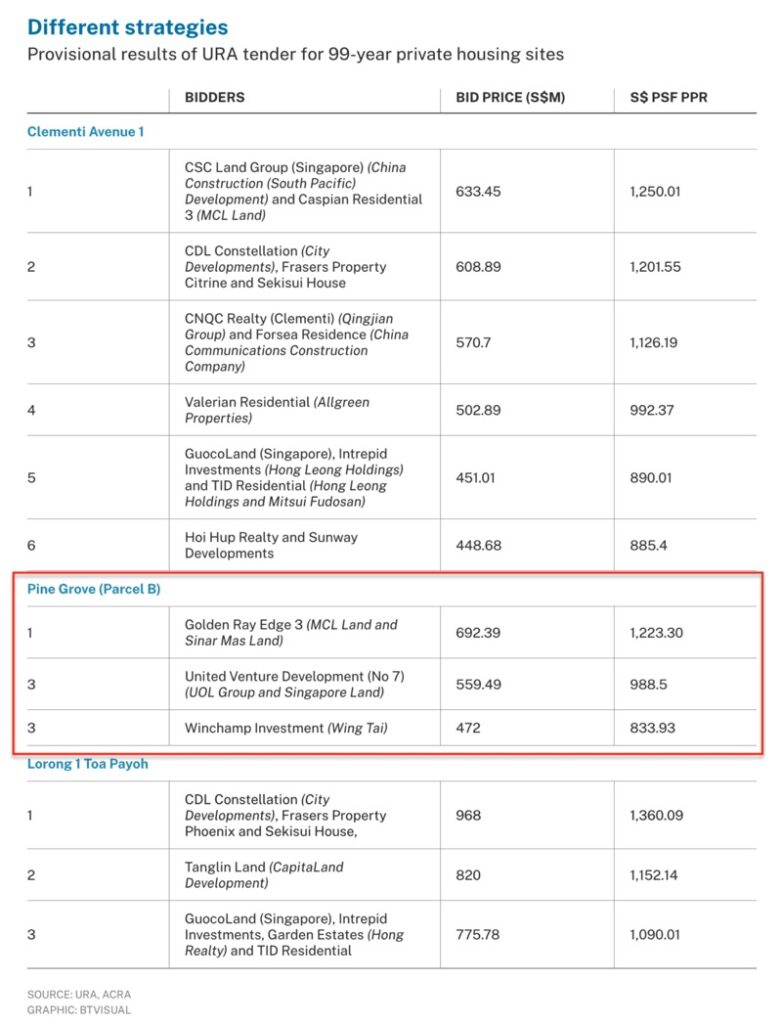
Make appointment to view Nova Grove Showroom
We will get back to you as soon as possible
Request for copy of Nava Grovel E-Brochure
Once we receive your request, we will send you the brochures and floor plans
Nava Grove Floor Plan
