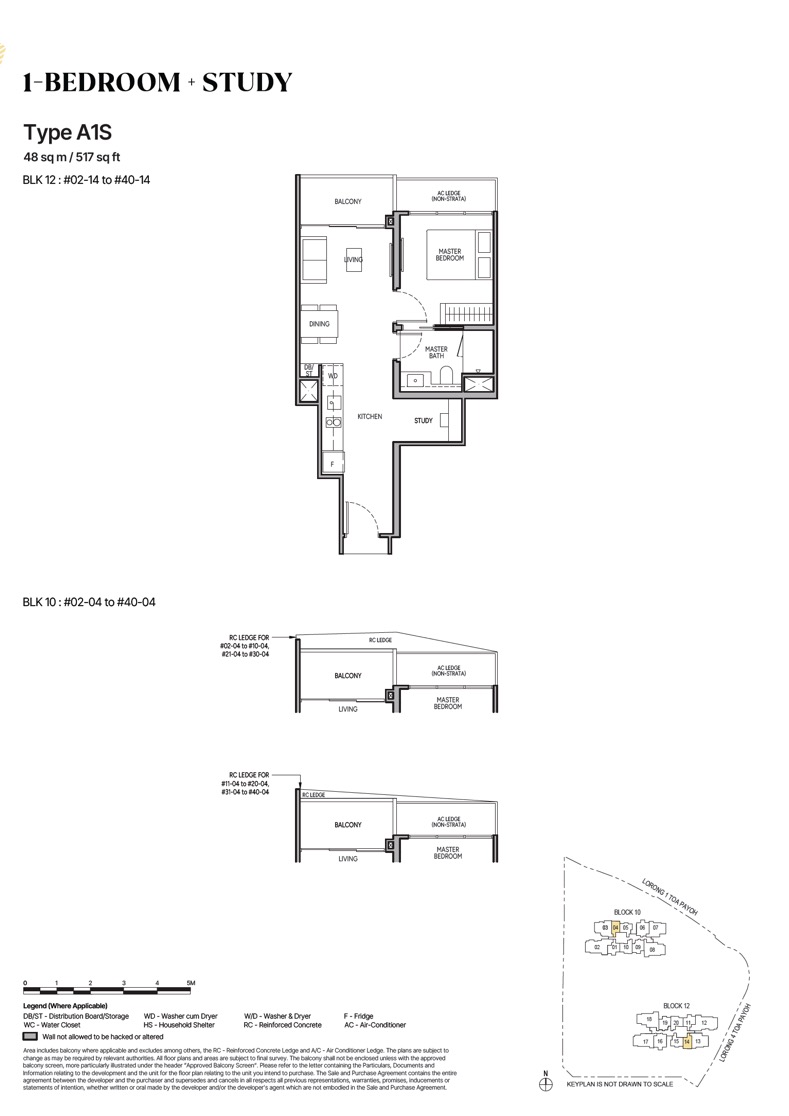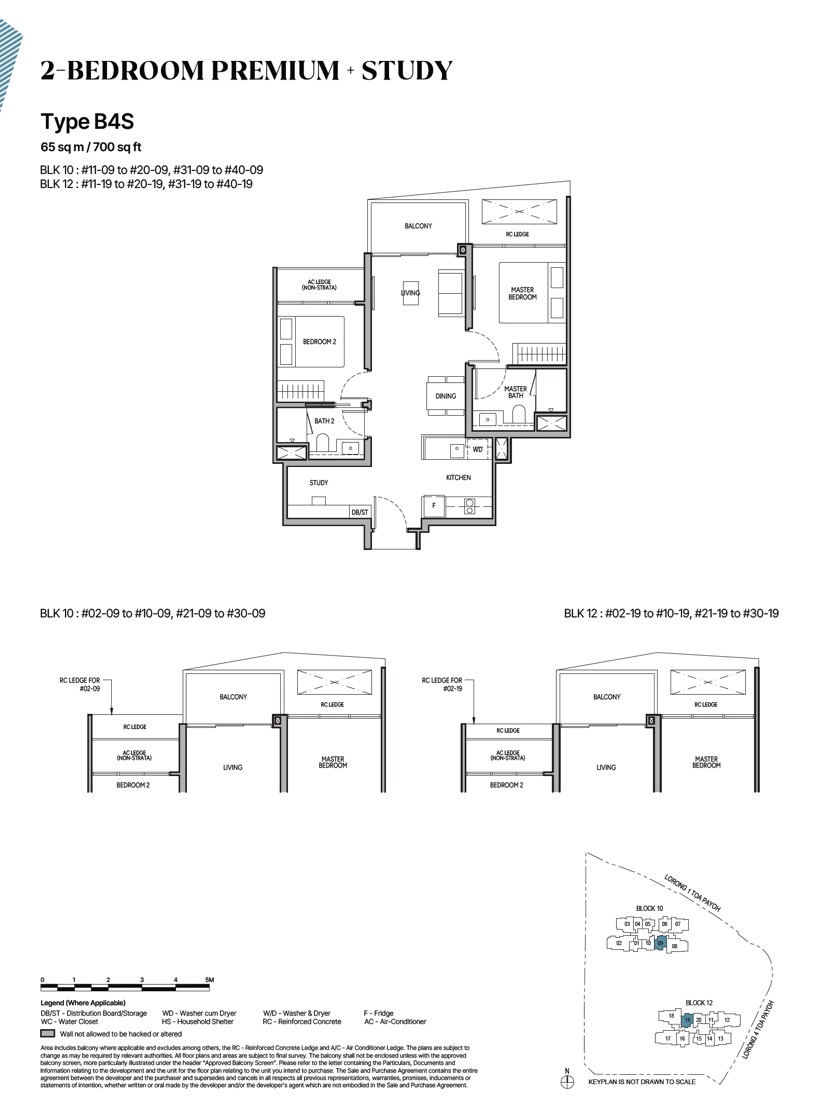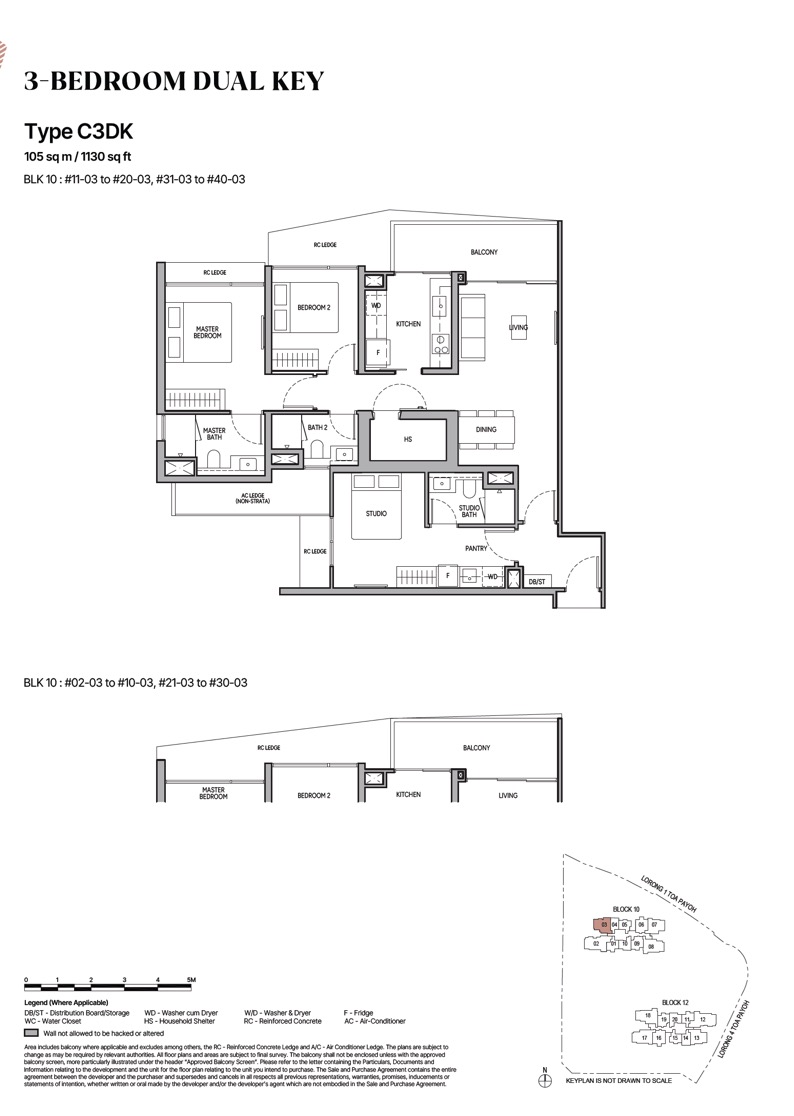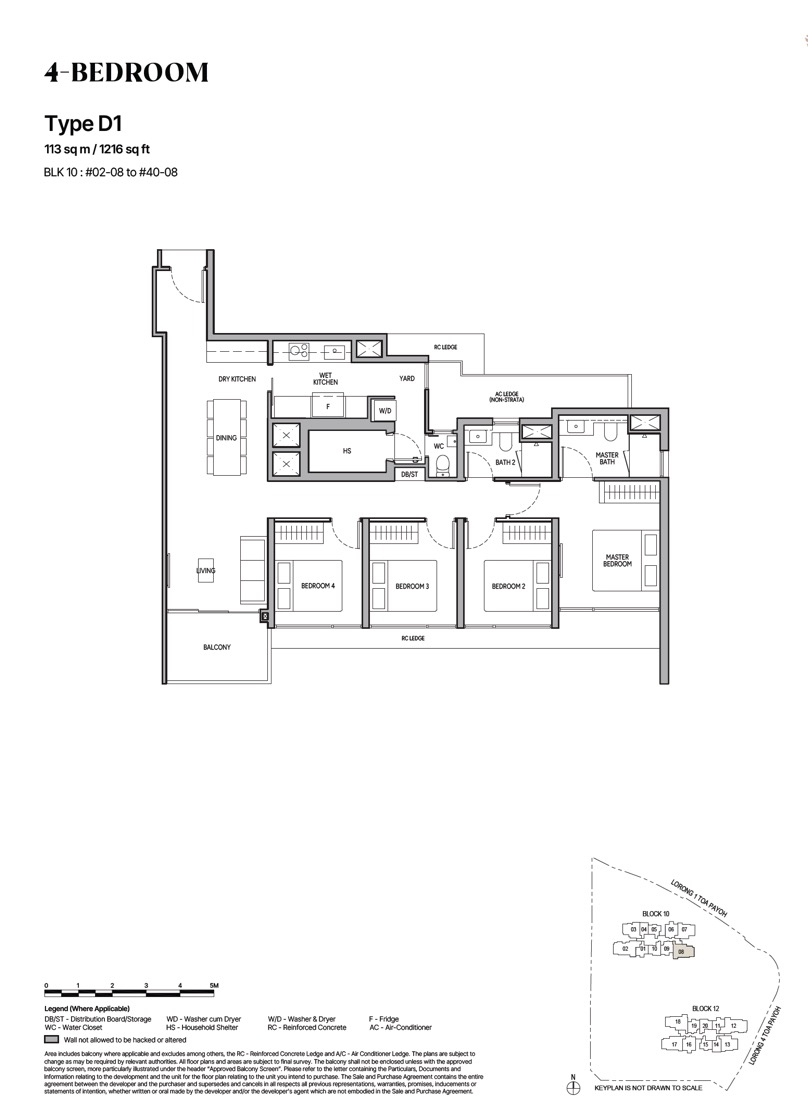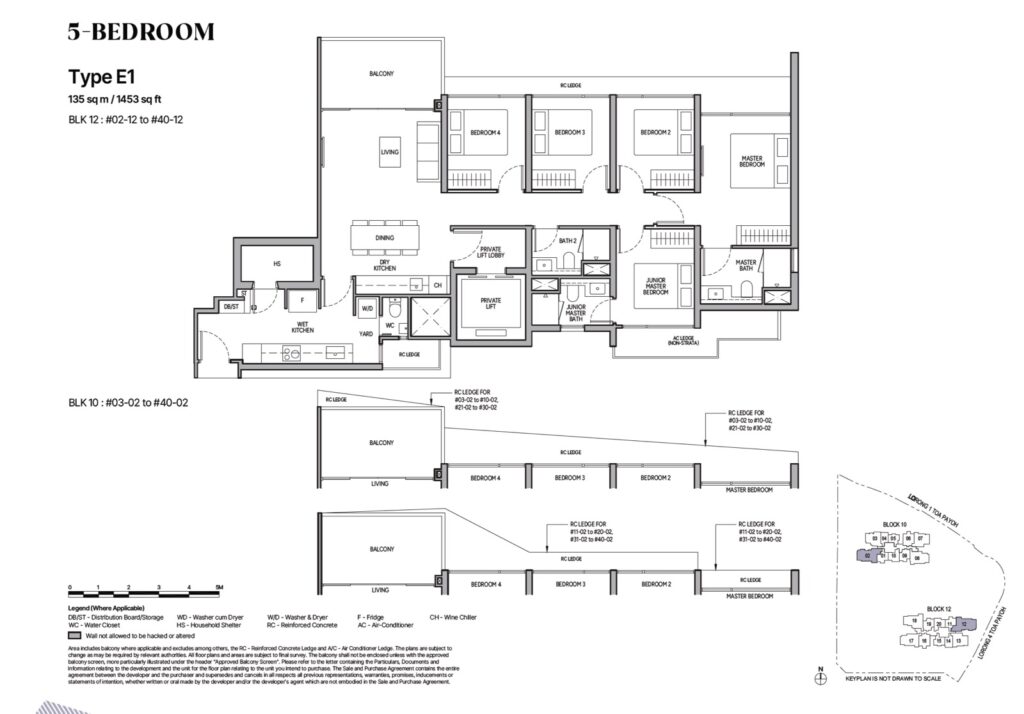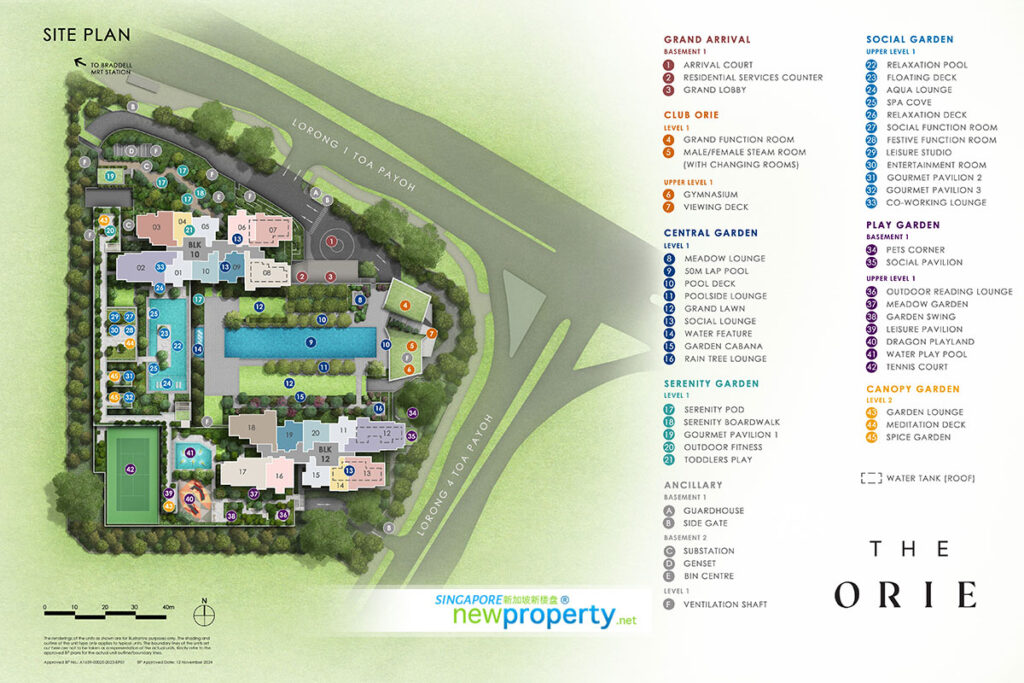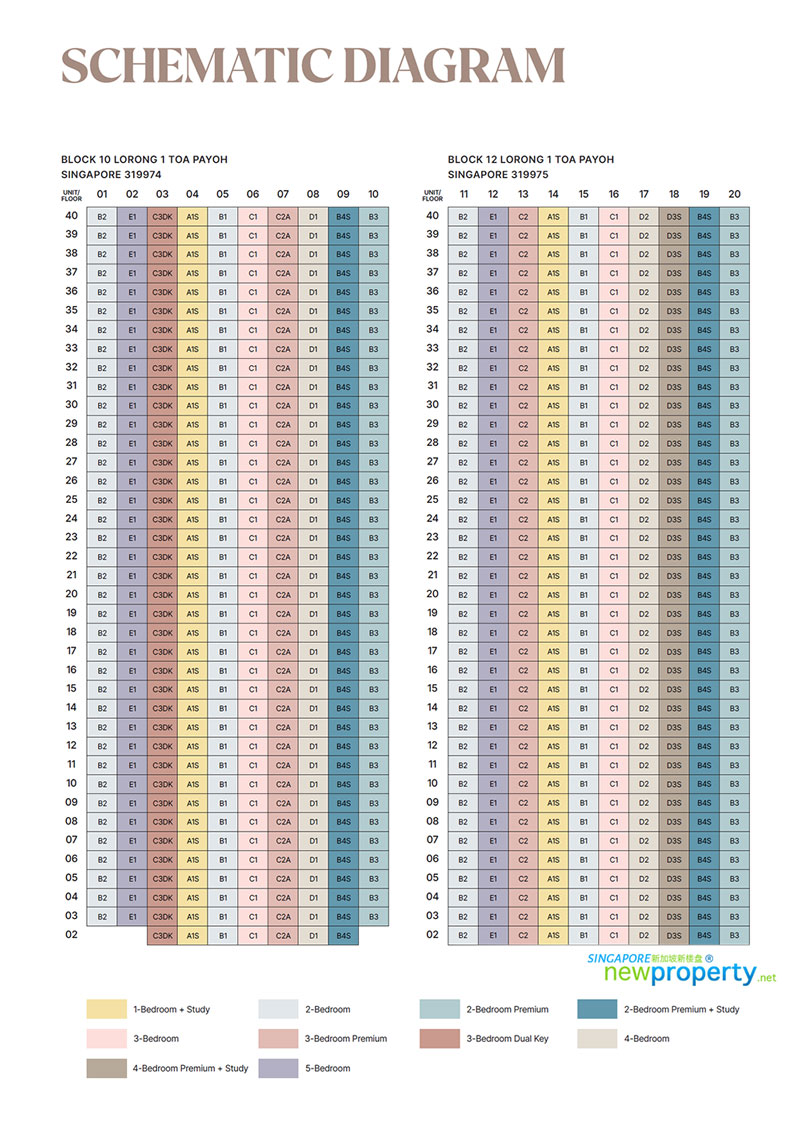The ORIE by CDL







The Orie at Lorong 1 Toa Payoh by CDL and Frasers Property. Target Preview: 3 Jan 2025. Target Launch: 18 Jan 2025
Pending Approval for Sale. Contact us today to receive exclusive promotion updates directly from our Developer Sales Team.
The Orie by CDL Highlights
Developed by Singapore’s Leading Builders
Crafted by three of Singapore’s most trusted developers, this project brings an exciting new residential opportunity to Toa Payoh—the first in nearly a decade. It’s a rare chance to live in Singapore’s vibrant center.
Exceptional Location with Unmatched Accessibility
Situated in a prime location, this development offers unparalleled convenience with Braddell MRT station just a short walk away, making it easy to reach any part of the city.
Close to Renowned Educational Institutions
Families will appreciate the proximity to some of Singapore’s top schools, including Kheng Cheng School, CHIJ Primary (Toa Payoh), SJI International, and Catholic High School.
Seamless Connectivity to Major Expressways
Enjoy fast access to major expressways, including the upcoming NS, KPE, CTE, and PIE, offering smooth travel to all key destinations.
Minutes from Orchard Road and the CBD
Whether for work or leisure, you’re just a short drive from the bustling Orchard Road shopping district and Singapore’s Central Business District, placing the best of the city at your fingertips.
Make appointment to view The Orie Showflat
Register today to receive first-hand information directly from the Developer Sales Team
The Orie Guide Price
| Type | Size (sqft) | Guide Price Min |
| 1 Bedroom + Study | 517 | |
| 2 Bedroom | 592 / 646 | |
| 2 Bedroom Premium | 678 | |
| 2 Bedroom Premium + Study | 700 | |
| 3 Bedroom | 850 | |
| 3 Bedroom Dual Key | 1,130 | |
| 3 Bedroom Premium | 1,023 / 1,044 | |
| 4 Bedroom | 1,216 | |
| 4 Bedroom Premium + Study |
1,367 | |
| 5 Bedroom w Private Lift | 1,453 | |
| Total units | 777 | |
| *⚠️ Disclaimer:* *Info is accurate as of 0/12/2024 and is subject to change w/o prior notice; while stock last basis. Click here for The Orie Pricelist |
||
More Information
Introducing The Orie: A New Gem in Toa Payoh
The Orie is a new launch condominium with a 99-year leasehold, situated at Lorong 1 Toa Payoh in District 12, Singapore. Spearheaded by the Urban Redevelopment Authority (URA), this transformative project aims to revitalize the area, marking a significant addition to the urban landscape. The 15,743 sqm site has been awarded to a consortium that includes renowned developers City Developments, Frasers Property, and Sekisui House.
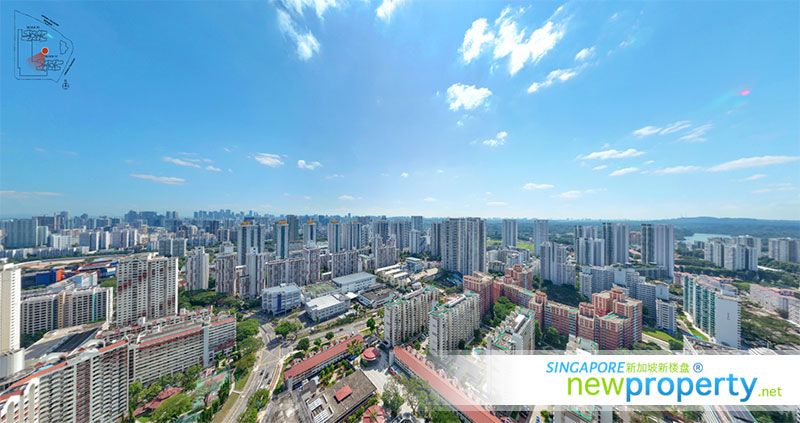
A Striking High-Rise Development
This impressive development features a high-rise structure with 40 storeys, offering a total of 777 residential units. In addition, The Orie is nestled in Singapore's city fringe area near Kallang, promising to be an attractive option for those seeking urban living with the comfort of suburban amenities.
Future Prospects: A Residential Haven
Currently occupied by the Police Security Command, this prime plot is set for redevelopment into a residential haven, featuring approximately 775 units, with completion expected by December 30, 2026. The Orie launch date is projected for Q1 2025, generating excitement in the real estate market.
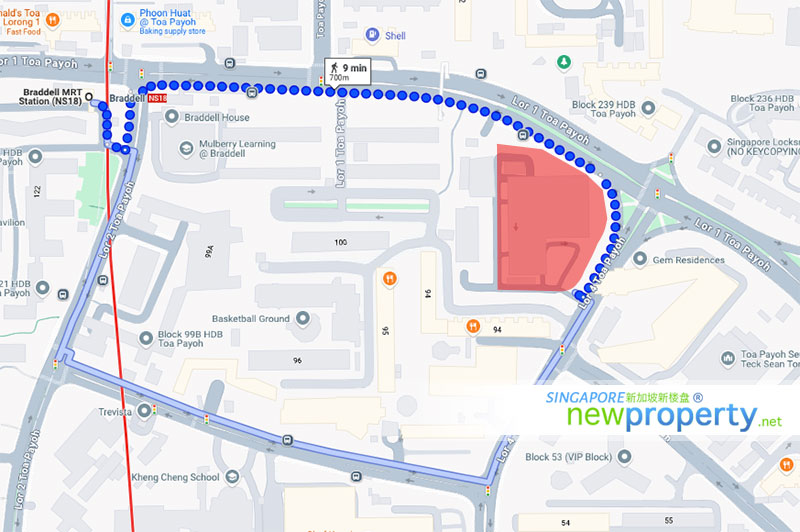
Ideal Location with Excellent Connectivity
Despite the gap since the last new launch in Toa Payoh, The Orie condo is expected to generate significant interest. Toa Payoh’s central location and superb connectivity make it an attractive choice for homebuyers. Just an 8-minute walk from Braddell MRT station on the North-South Line, residents will enjoy direct access to key areas, including the Central Business District and Orchard Shopping Belt. The project's potential is further enhanced by its proximity to Toa Payoh MRT station and major expressways like the Pan Island Expressway (PIE) and Central Expressway (CTE).
Educational Excellence at Your Doorstep
Notably, The Orie is strategically located within the mature estate of Toa Payoh, providing not only luxurious living spaces but also convenient access to a variety of reputable educational institutions. Consequently, this makes it an ideal choice for families focused on academic success. From primary schools to tertiary institutions, the surrounding area is a vibrant hub of educational opportunities.
Amenities and Lifestyle Convenience
Moreover, the development benefits from a wealth of nearby amenities, enhancing the overall living experience. Residents will find shopping malls like Toa Payoh Hub and Balestier Plaza, alongside schools, parks, and healthcare facilities within easy reach. As a result, the well-established neighborhood offers numerous dining and recreational options, ensuring that everything residents need is just a short distance away.
A Community on the Rise
Additionally, The Orie by CDL, stands to gain from the government’s ongoing infrastructure improvements in the area, making it increasingly desirable for families and professionals alike. With the Toa Payoh Town Centre and shopping venues like Junction 8 at Bishan and Zhongshan Mall nearby, residents will enjoy abundant local dining options, including several hawker centers like Kim Keat Palm Market and Toa Payoh Lorong 5 Hawker Centre.
Embrace Modern Living at The Orie
Ultimately, experience the wonders of modern living in a residence that boasts state-of-the-art facilities and is surrounded by fantastic amenities. Therefore, The Orie promises not only a home but a vibrant lifestyle in one of Singapore's most sought-after locations.
Reserve Your Spot to View The Orie Showflat
Contact us via WhatsApp (Andy Goh - PropNex) or complete the pre-registration form. Our sales team will notify you as soon as the Showflat is ready for viewing. Thank you for your interest!
Explore Similar New Developments in District 12
If you’re looking at new launches in Lentor, be sure to check out other projects like The Arcady at Boon Keng. These developments offer diverse options to suit various preferences and lifestyles.
| Project Name | The Orie |
| Developer | TRANSCEND RESIDENTIAL (TOA PAYOH) PTE. LTD |
| Address | Toa Payoh Lorong 1 |
| Post Code | Singapore |
| Plot Ratio | - |
| Land Cost | $1360 PSF PPR |
| Site Area | Approx. 15,743.0 sqm / 169,457.65 sq ft |
| District | District D12 (Toa Payoh / Balestier) |
| Tenure | 99-year leasehold |
| No. of Blocks | 2 Blocks of 40 Storey |
| No. of Units | 777 units |
| No. of Car Park Lots | - |
| Expected Date Of TOP | 30 May 2030 |
| Expected Date Of Lega Completion | - |
School
MRT Station
Expressway
|
Shopping Mall
Supermarket
Other Amenities
|
The Orie Floor Plan is now available for download
Please don't hesitate to request a copy, and we will get back to you as soon as possible.
The Orie Floor Plan
