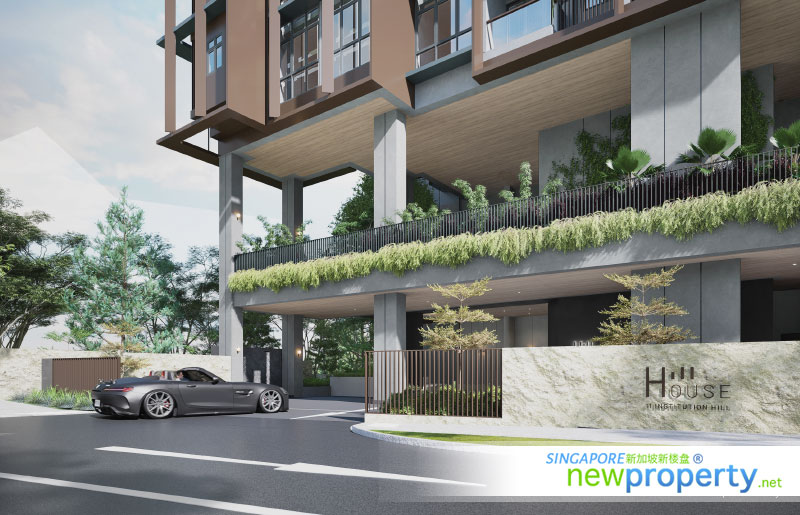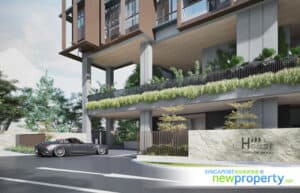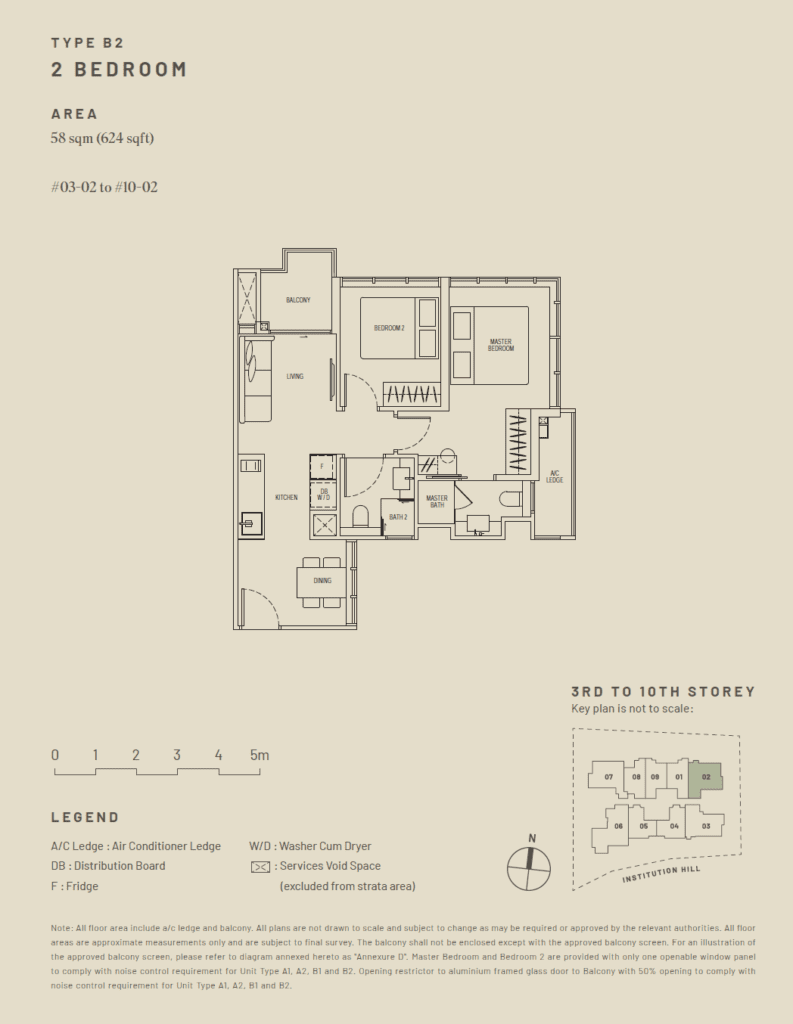Hill House












Introducing Hill House: Your Gateway to Elevated Living in Prime District 9, River Valley
Reach out to our sales team for a deeper insight into this exciting development.
Key Highlights of Hill House
- Developed by Roxy-Pacific & Macly, two names synonymous with prestige
- Close proximity to esteemed schools like River Valley Primary and St. Margaret’s Sec School
- Short walking distance to 3 MRT stations: Great World MRT, Fort Canning MRT, and Somerset MRT
- Just an 8-minute stroll to the MRT and Great World City shopping mall
- Nestled in prime District 9, at the crossroads of Robertson Quay and River Valley
- Unique architectural design with spacious layouts
- Well-connected to the vibrant Orchard Shopping Belt and the Central Business District
- Embrace the future with the Great Southern Waterfront District nearby
Schedule an appointment to visit Hill House Show flat
Thank you for your interest. We will respond to you as soon as possible.
Hill House Price
| Unit Description | Size (sq ft) | Guide Price |
| 1 Bedroom | 431 | from $1,406,000 |
| 1 Bedroom + Study | 452 | from $1,482,000 |
| 2 Bedroom | 624 | from $1,937,000 |
| 3 Bedroom | 753 | from $2,285,000 |
| Total no of units | 72 | $3,035 - $3,445 psf |
| The floor areas indicated include any Patios, Voids, Balconies, A/C Ledges and Terraces. | ||
| *⚠️ Disclaimer:* *Info is accurate as of 28/09/2023 and is subject to change w/o prior notice; while stock last basis. Click here for the latest Hill House Pricelist |
||
More information
| Project Name | Hill House |
| Address | 11 Institution Hill, 239666 |
| Developer | Roxy-Pacific Holdings/ Macly Group/ LWH Holdings |
| District | D09 - Orchard / River Valley |
| Tenure | 999-Years Leasehold |
| Region | Central Core Region CCR |
| No of Units | 72 |
| Land Size: | TBA |
| No. of Towers | 1 |
| No. of Storeys | 10 |
| Plot Ratio | TBA |
| Expected Completion Date: | 16/08/2026 |
| Legal Completion Date: | TBA |
Nestled in the heart of District 9 CCR, Hill House (formerly known as 10A/10B/11 Institution Hill) represents the pinnacle of luxury and modern living, boasting a remarkable 999-year leasehold. Crafted by the renowned Roxy-Pacific Macly, this extraordinary residential development redefines urban living with its innovative design, lush landscaping, and captivating water features. The surrounding landscape of Hill House promises to transform into an enchanting botanical haven for residents seeking a harmonious blend of nature and city life.
All-Inclusive Living
Hill House new condo is more than just a residence; it's a holistic lifestyle. Convenience is paramount, as future residents will enjoy easy access to an array of shops, food courts, and entertainment options right at their doorstep. For those who rely on public transport, the nearby Dhoby Ghaut and Somerset MRT stations are within a short walk, while Fort Canning MRT Station (Downtown Line) is just a 9-minute stroll away.
Proximity to Prestigious Schools & Orchard Road
Shopping enthusiasts will revel in the close proximity to Orchard Road, where retail delights like 313 Somerset, Parklane Shopping Mall, Bugis Junction, Plaza Singapura, and Funan Centre await. Families with young scholars will appreciate the convenience of renowned schools such as St. Margaret Primary School, River Valley Primary School, Raffles Girls' Secondary School, and Anglo-Chinese Junior Outram Secondary School, all located within a 2km radius of Hill House.
A Fusion of Modernity and Nature
Hill House Condo offers an urban oasis where city living harmonizes seamlessly with natural surroundings. Residents can look forward to a fully equipped fitness center, an inviting swimming pool, and meticulously landscaped gardens. Those residing on the upper floors will relish unobstructed city views that will truly take their breath away.
Experience Hill House Showflat
This stunning project isn't just a condominium; it's a testament to luxury, convenience, and contemporary living. With its diverse range of unit offerings, excellent connectivity, and close proximity to amenities, it promises an unrivaled lifestyle that caters to your every need. Don't miss the opportunity to be part of this extraordinary experience—schedule your visit to the Hill House showflat today and elevate your living to new heights with Hill House. Contact us now!
Discover Similar New Launches in District 9
If you're exploring new launches in District 9, you might also be interested in other prestigious projects like Canninghill Pier, and Grange 1866.
| 1st Storey (a) Pet Corner (b) Bicycle Lots (12 lots) 2nd Storey Sky Terrace |
Roof Terrace (a) Swimming Pool (b) Pool Deck (c) Wet Sun Deck (d) Communal Water Pavilions (e) Communal Pavilion (f) Herb Garden (g) BBQ Pit (h) Green Pods (i) Water Pods (j) Teepee Garden Oasis (k) Outdoor Shower |
| Education Institutions | Shopping Malls |
|
Supermarket
|
| Nearest MRT Station & Expressway | Other Amenities |
MRT Station
Expressway
|
|

Source: Roxy-Pacific associate acquires 999-year leasehold residential site for S$33.6m

Request for a copy of Hill House E-Brochure
Upon receiving your request, we will promptly send it to you.
Hill House Floor Plan




