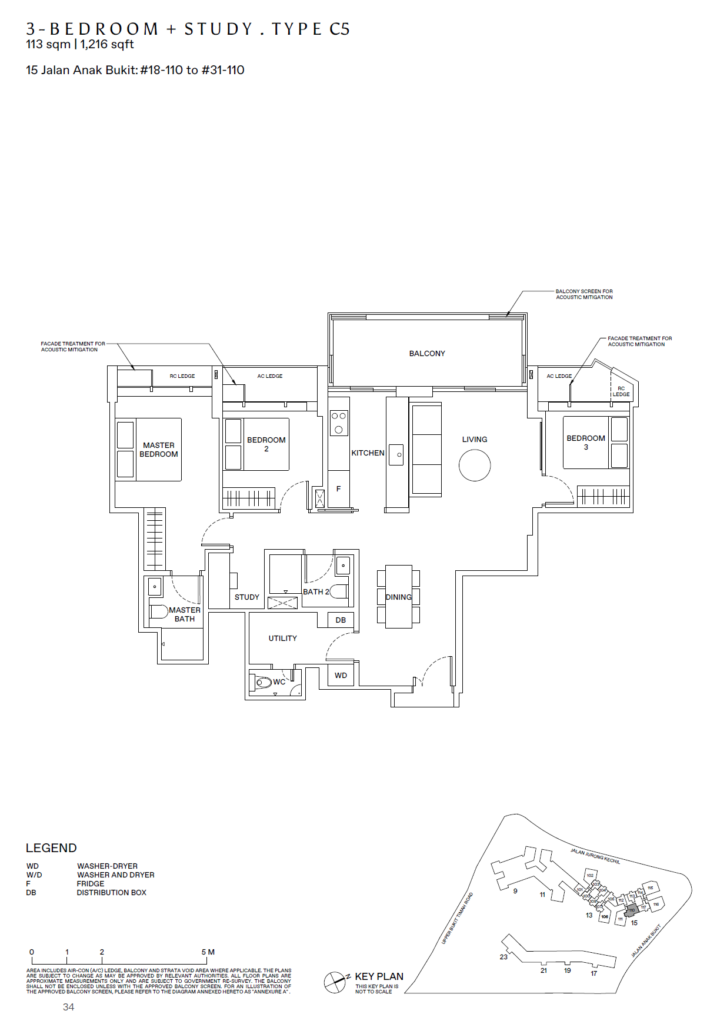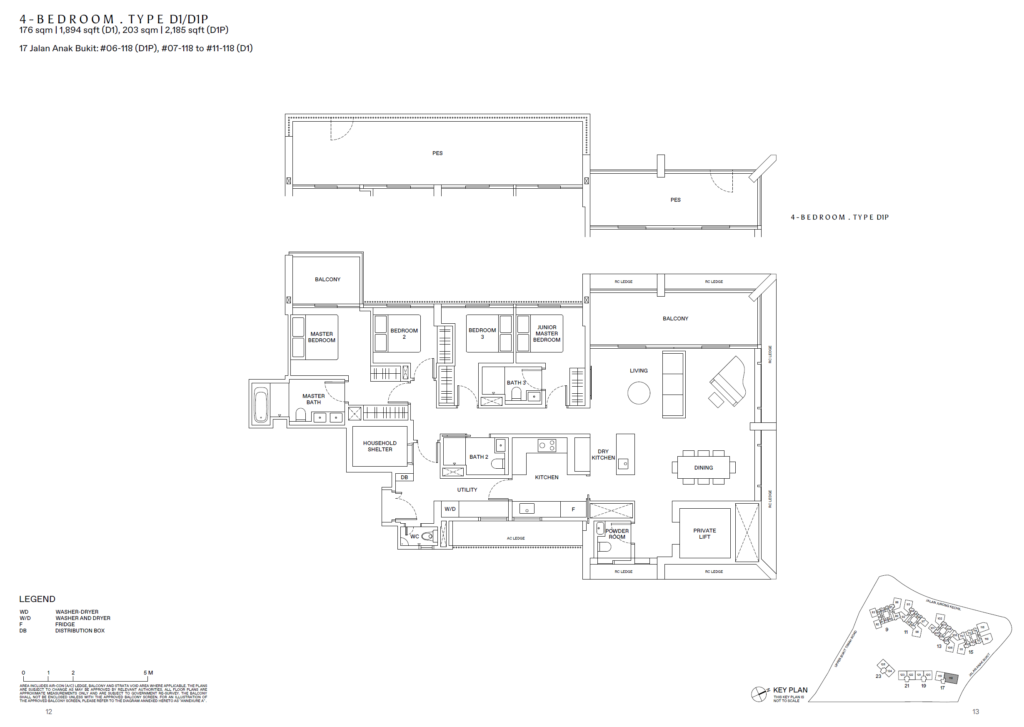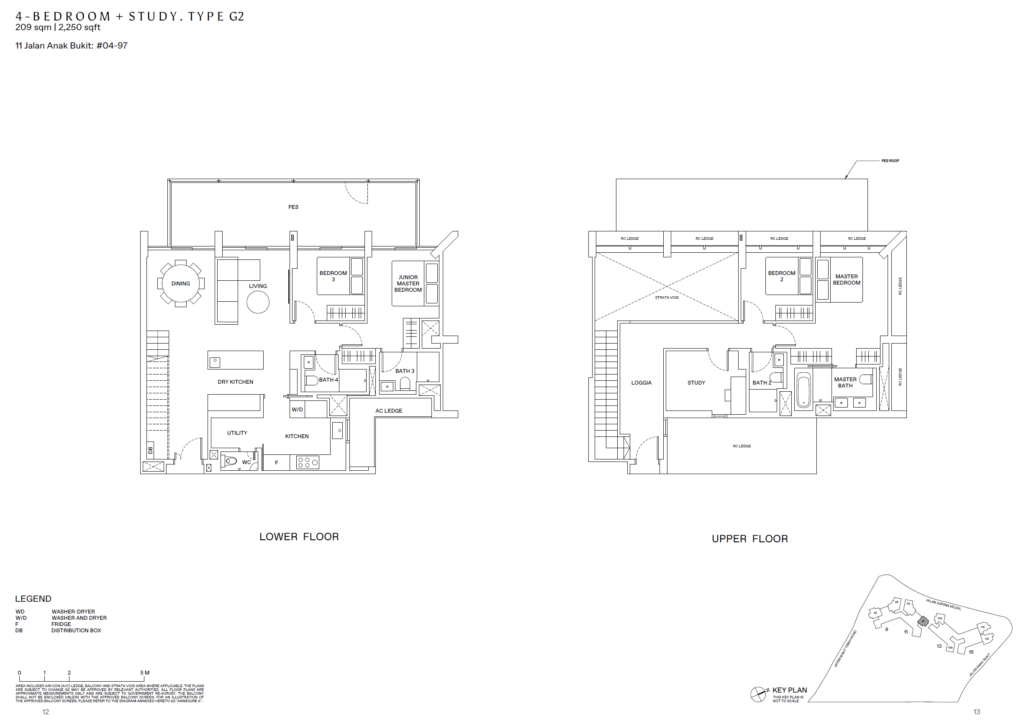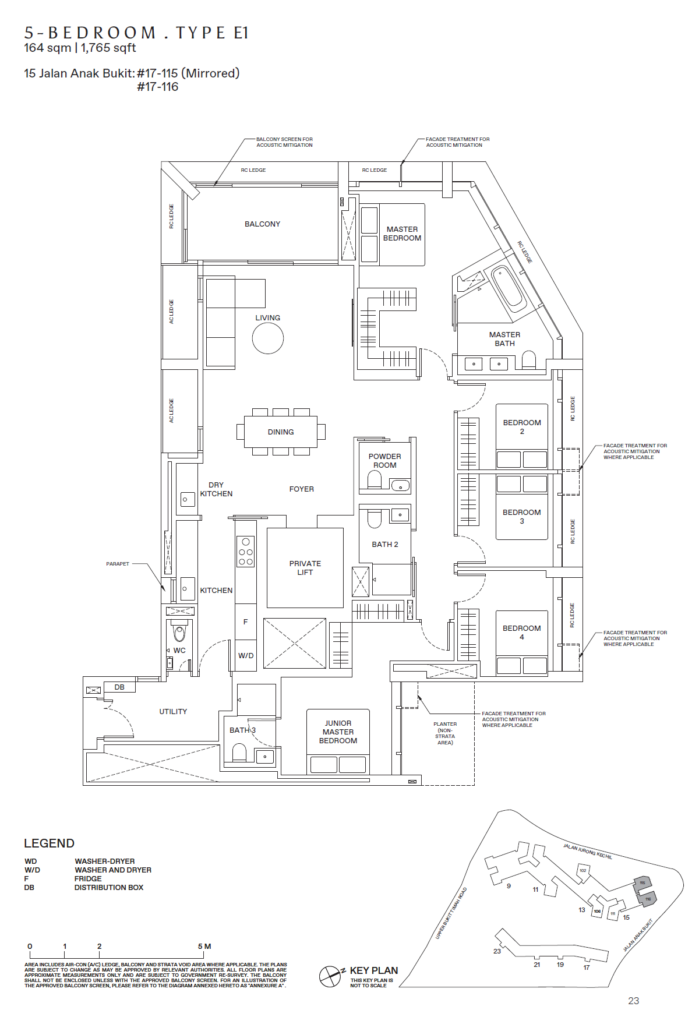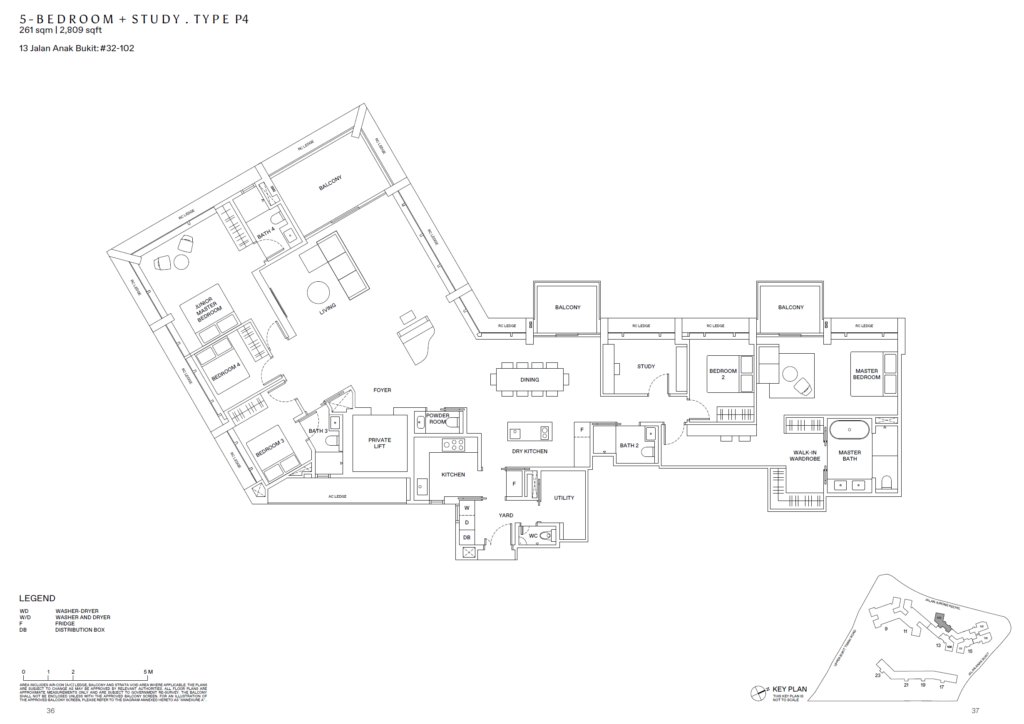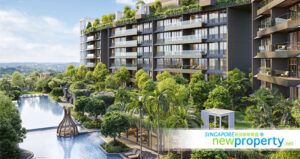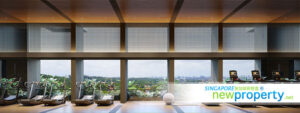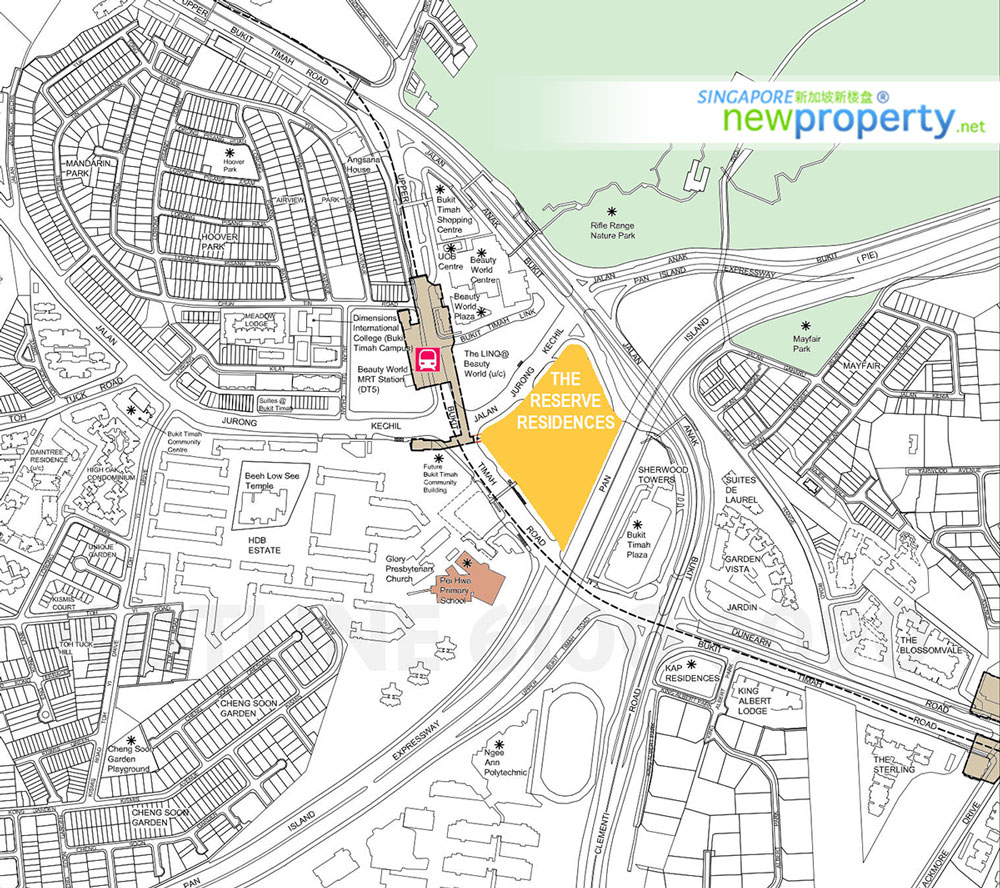The Reserve Residences
Compelling Factors that Make " The Reserve Residences" an Attractive Investment Prospect:
- Prime Location in District 21.
- Luxurious Amenities for residents. The Reserve Residences
- Proximity to renowned schools.
- Developed by trusted developer Far East Organization & Sino Group
- Brand new property with high-quality craftsmanship.
- Integrated Development with convenient access to amenities.
- Surrounded by lush greenery and nature reserves.
- Thoughtfully designed, spacious living spaces.
- Enhanced security systems for residents' peace of mind.
- Vibrant neighborhood with diverse dining and entertainment options.
The Reserve Residences Price
| Type | Area (sqft) | No.of Units | Guide Price |
| 3 Bedroom | 1,119 / 1,163 / 1,324 / 1,313 / 1,335 / 1,378 | 202 | from $2,871,205 |
| 3 Bedroom + Study | 1216 | 14 | from $3,169,558 |
| 4 Bedroom | 1,475 - 2,185 | 97 | from $3,357,036 |
| 4 Bedroom + Study | 1,561 / 1,991 / 2,250 | 3 | from $4,232,103 |
| 5 Bedroom | 1,765 - 3,033 | 11 | from $4,911,675 |
| 5 Bedroom+ Study | 2808 | 1 | from $8,442,095 |
| *⚠️ Disclaimer:* *Info is accurate as of 03/07/2023 and is subject to change w/o prior notice; while stock last basis. Click for the latest The Reserve Residences Price List |
|||
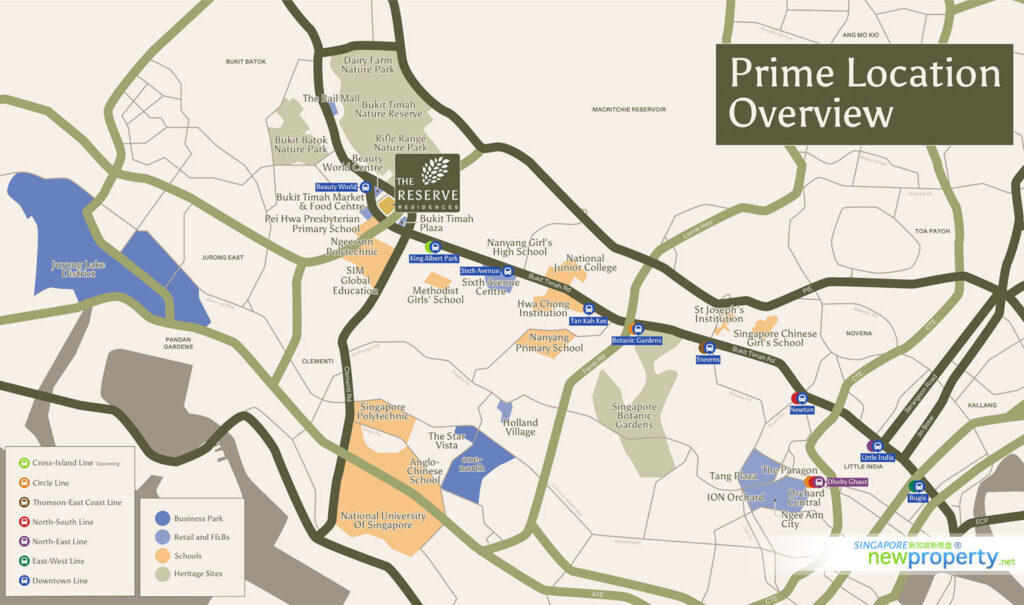
Make appointment to view Showflat
Thank you for your interest. We will respond to you as soon as possible.
More Information
Situated in the prestigious District 21, The Reserve Residences, developed by Far East Organization and Sino Group, offers a unique blend of luxury, convenience, and modern living. This integrated development is designed to provide residents with a lavish lifestyle, while also ensuring easy access to essential amenities, renowned schools, nearby shopping malls, and efficient public transportation. Let's delve into the exceptional features that make The Reserve Residences an ideal choice for discerning homeowners.
Prime Location and Excellent Connectivity
Located in District 21, The Reserve Residences 青麓尚居 enjoys a coveted address that provides residents with seamless connectivity to the rest of Singapore. Situated near major expressways and arterial roads, such as the Pan Island Expressway (PIE) and Bukit Timah Road, residents can easily access various parts of the island. The nearby Beauty World MRT station further enhances connectivity, ensuring hassle-free commuting and convenient access to the city's bustling centres.
World-Class Shopping Destinations
The Reserve Residences offers residents a plethora of shopping options within a short distance. Just a stone's throw away, Bukit Timah Plaza and Beauty World Plaza provide a range of retail outlets, supermarkets, and dining establishments, catering to residents' everyday needs. For a more upscale shopping experience, residents can explore the nearby Jem, Westgate, and IMM shopping malls, which boast an extensive array of international brands, entertainment options, and delectable dining choices.
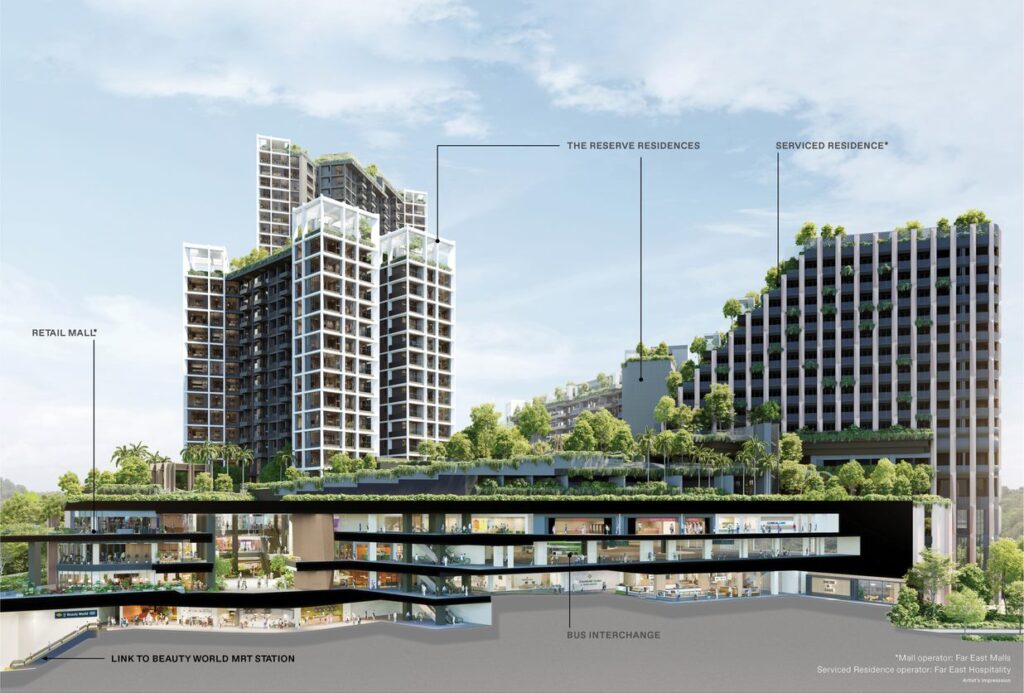
Renowned Educational Institutions
Families with school-going children will appreciate the proximity of The Reserve Residences Location to esteemed educational institutions. Within the vicinity, there are several top-tier schools, including Pei Hwa Presbyterian Primary School, Methodist Girls' School, and Ngee Ann Polytechnic. These institutions are renowned for their academic excellence and provide residents' children with quality education, ensuring a bright future without the inconvenience of long commutes.
Luxurious Living Spaces and Amenities
In addition, The Reserve Residences offers a range of luxurious living spaces designed to meet the diverse needs and preferences of residents. From well-appointed apartments to spacious penthouses, each unit exudes elegance and sophistication. The development boasts an array of exceptional amenities, including a fully equipped gymnasium, swimming pools, landscaped gardens, barbecue pits, and function rooms. Residents can immerse themselves in a world of relaxation, recreation, and social gatherings, all within the comfort of their exclusive community.

Far East Organization: A Trusted Developer
As the developer of The Reserve Residences, Far East Organization brings with it a rich legacy of crafting exceptional living spaces. With over half a century of experience, the developer is renowned for its commitment to quality, innovation, and customer satisfaction. Far East Organization's dedication to delivering excellence is evident in every aspect of the development, ensuring that residents can trust in the craftsmanship and attention to detail that the developer is known for.

Affordable New Launch Condo in Singapore
The Reserve Residences is not only a luxurious haven but also one of the highly anticipated new launch condos in Singapore (新加坡公寓). With its imminent launch in 2023, this exclusive development offers homebuyers the opportunity to own a brand-new, state-of-the-art property that meets the highest standards of quality and craftsmanship.
In addition to its luxurious offerings, The Reserve Residences Floor Plan caters to homebuyers seeking affordability. With thoughtfully designed units and competitive pricing, this new launch condo (新加坡新楼盘) strikes the perfect balance between luxury and affordability, making it an attractive choice for those looking for upscale yet cost-effective living options.
For those seeking the epitome of luxury, presents a rare opportunity for homebuyers seeking affordable yet upscale properties in a prime location. It embodies the perfect balance of modern luxury, unparalleled convenience, and thoughtful design. Secure your dream home at The Reserve Residences and elevate your lifestyle to new heights.
The Reserve Residences Showflat
Viewing The Reserve Residences Show flat is available by appointment only. To schedule your visit and ensure you secure your spot, you can reach out to us via WhatsApp or simply fill out the appointment request form. Our dedicated team of representatives will promptly respond to your request. Thank you for considering The Reserve Residences!
Similar New launches nearby
"Pinetree Hill" and "The Myst" have become hot topics among buyers searching for new launches in District 21.
| Name | The Reserve Residences 青麓尚居 |
| Developer | Far East Organisation + Sino Group |
| Address | 9 Jalan Anak Bukit |
| Postal Code: | 589603 |
| District | D21 - Clementi / Upper Bukit Timah |
| Region | Outside Central Region (OCR) |
| Description | Integrated Development (Commercial + Residential) |
| NO. of Units | 732 |
| Tenure | 99 years leasehold |
| No of Storey | TBA |
| Site Area | 336,783 sq ft / 32,185 m² |
| No. of Carparks | TBA |
| Plot Ratio | 3.0 |
| Expected Date of T.O.P | 29/06/2027 |
| Education Institutions | Shopping Malls |
|
|
| Nearest MRT Station & Expressway | Other Amenities |
MRT Station
|
|

Make appointment to visit Showflat
Thank you for your interest. We will respond to you as soon as possible.
The Reserve Residences Floor Plan

