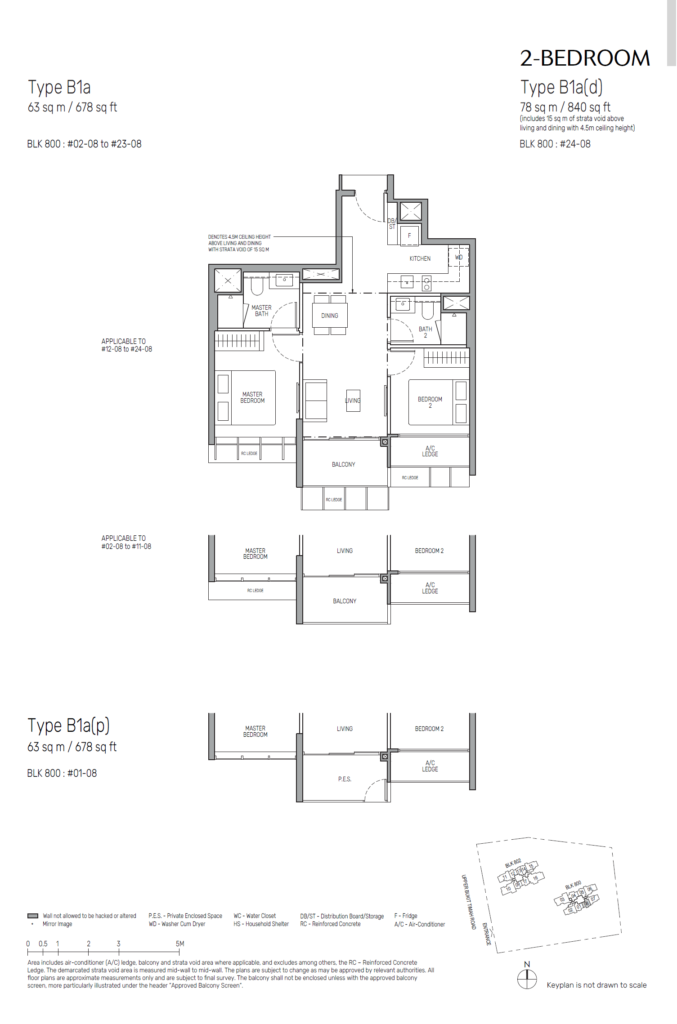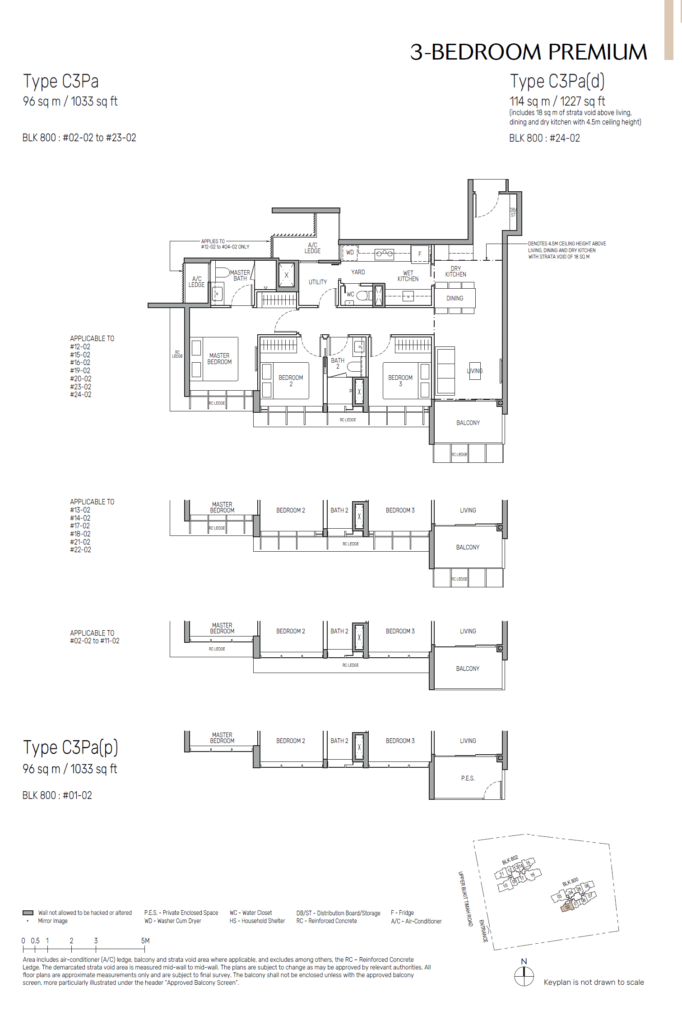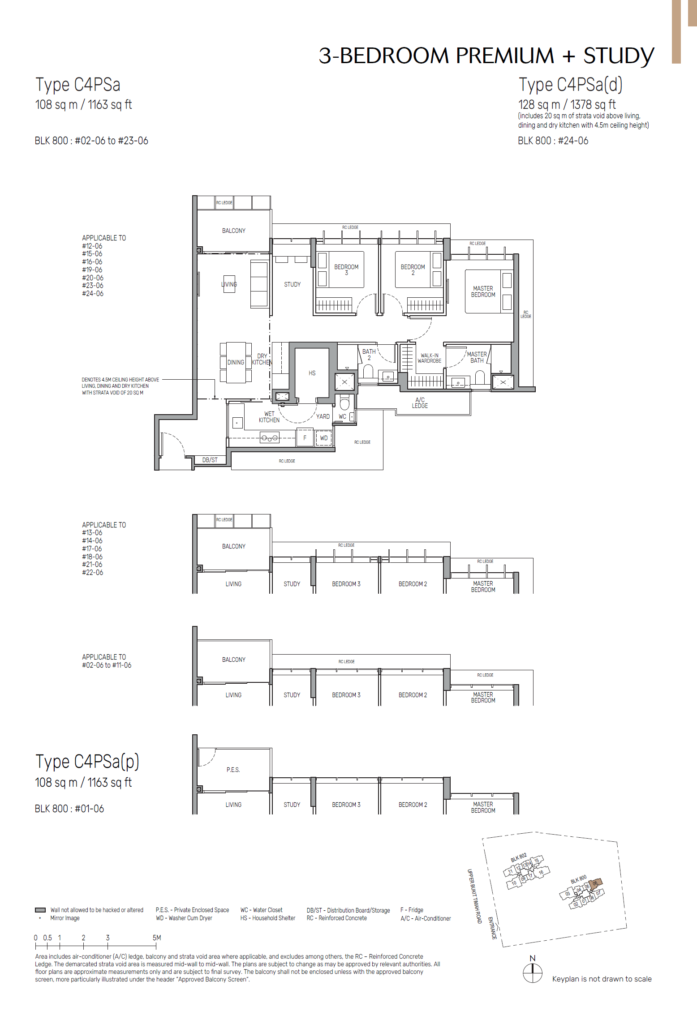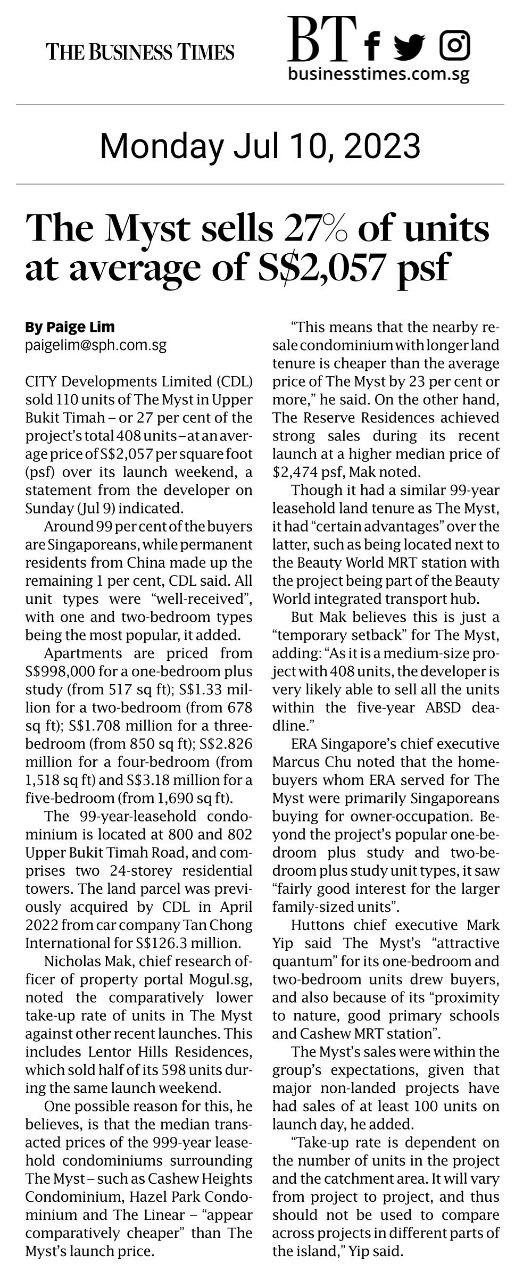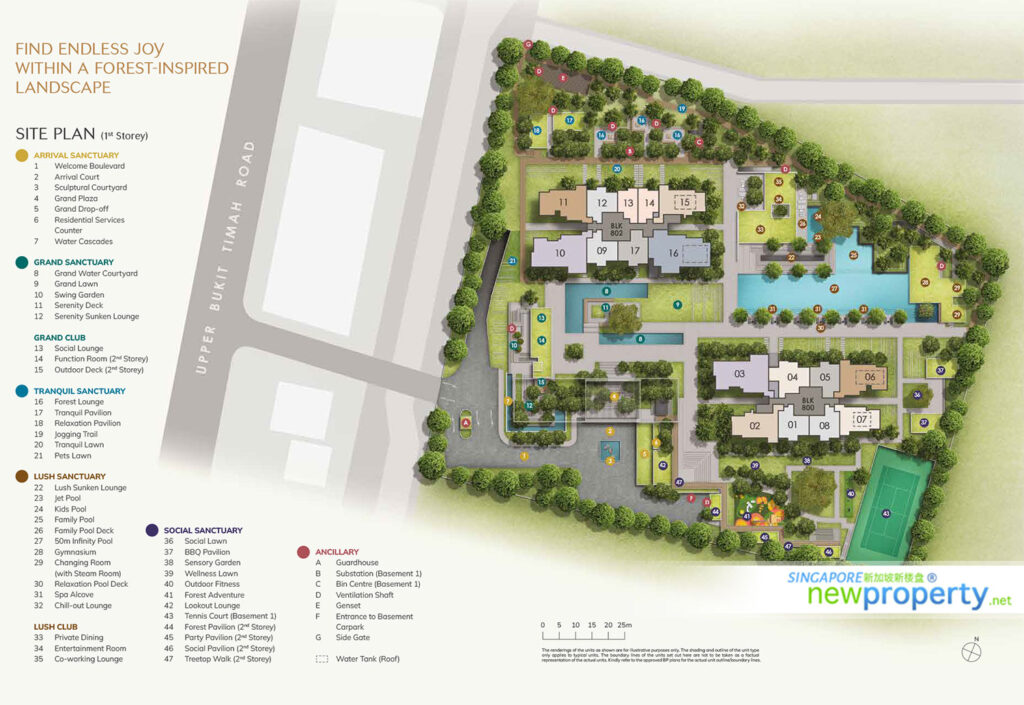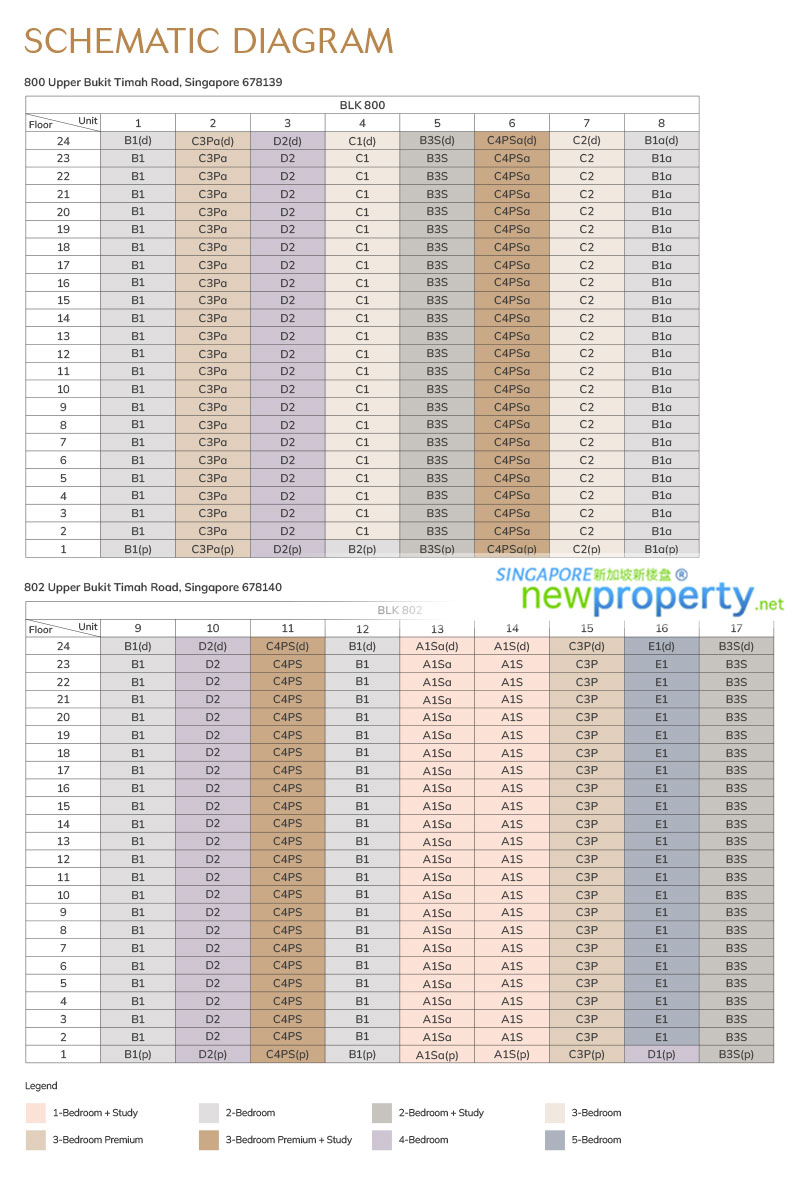The Myst




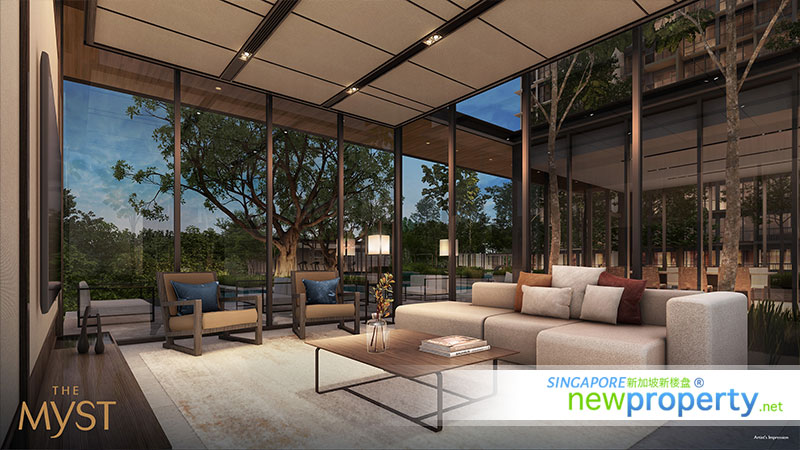
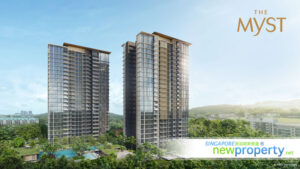


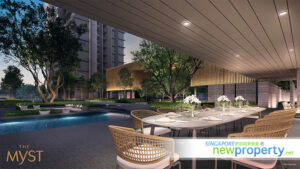
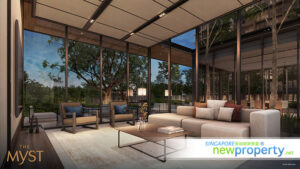
The Myst achieves 27% unit sales on launch weekend at an average of S$2,057 psf.
Come and visit our showflat now! Contact us today to book a viewing and explore our amazing space.
Why Buy The Myst?
1. All units are oriented in a north-south direction, providing a dual benefit of reducing heat gain and capturing the prevailing winds.
2. The two residential blocks are positioned adjacent to each other, ensuring there is no overlap between them. This layout design maximizes privacy and offers unobstructed views.
3. A significant portion, 75% of the site, is dedicated to landscaping and amenities. This includes two clubhouses for residents to enjoy. Service areas such as mechanical and electrical rooms and the bin center are cleverly concealed in the basement, keeping them out of sight. The tennis court is also strategically sunken to minimize noise disturbance.
4. The project provides two points of entry and exit for convenient access. Additionally, there are two side gates, one of which connects to Cashew MRT station via a partially covered walkway.
5. Residents can benefit from concierge/host services, which encompass a range of assistance. These services include a warm welcome upon arrival, receiving deliveries, and making reservations for facilities, hotels, restaurants, and transportation. Wet weather assistance is also available, along with help in booking laundry, housekeeping, chef services, pet grooming, and handyman services, among others.
Make appointment to view The Myst Show flat
We will get back to you as soon as possible
The Myst Price
| Unit Description | Size (sq ft) | Guide Price |
| 1 Bedroom + Study | 517 / 657 | from $1,151,000 |
| 2 Bedroom | 678 / 840 | from $1,354,000 |
| 2 Bedroom + Study | 700 / 850 | from $1,523,000 |
| 3 Bedroom | 850 / 1,023 / 915 / 1,066 | from $1,708,000 |
| 3 Bedroom Premium | 1,033 / 1,227 | from $1,960,000 |
| 3 Bedroom Premium + Study | 1,163 / 1,378 | from $2,172,000 |
| 4 Bedroom | 1,518 / 1,851 | from $2,746,000 |
| 5 Bedroom | 1,690 / 2,034 | from $3,180,000 |
| Total No of Units | 408 | |
| The stated floor areas include any balconies, voids, terraces, patios, and A/C ledges. |
||
| *⚠️ Disclaimer:* *Info is accurate as of 20/07/2023 and is subject to change w/o prior notice; while stock last basis. Click for the latest. The Myst Price List |
||
More Information
| Project Name | The Myst 秘林嘉园 |
| Developer | CDL Aries Pte Ltd (Unit of City Developments Pte Ltd) |
| Address | 800/802 Upper Bukit Timah Road |
| Postal Code: | S678139 / S678140 |
| District | D23 - Bukit Batok / Bukit Panjang |
| Description | Residential Development |
| No. of Blocks | 2 Blocks (17 Stacks) |
| No. of Units | 408 Units in 2 Towers of 24 Storeys High, comprises of 1 Bedroom + Study to 5 BRedroom |
| Tenure | 99 years leasehold from 11 May 2023 |
| No of Storey | 24 |
| Site Area | Approx. 179,008 sq ft (16,630.24 m²) |
| No. of Carparks | 330 Carpark Lots, including 4 EV Lots and 4 accessible lots |
| Plot Ratio | 2.1 |
| Builder | Dragages Singapore Pte Ltd |
| Expected Date of T.O.P | 31 March 2029 |
| Architect | ADDP Architects LLP |
| Quantity Surveyor | Rider Levett Bucknall Consultancy Pte Ltd |
| Interior Designer | Sujonohun Pte Ltd |
| Landscape Consultant | EcoPlan Asia Pte Ltd |

The Myst is a luxurious condominium complex located in the heart of Singapore, boasting modern amenities, world-class design, and unbeatable convenience. This stunning development offers a prime location in Bukit Timah that's just minutes away from shopping malls, MRT stations, prestigious schools, and more. The Myst condo, developed by CDL, one of Singapore's leading real estate companies, represents the pinnacle of high-end living in Lion City.
World-Class Design and Craftsmanship
But location isn't the only thing that sets The Myst CDL 秘林嘉园 apart from other developments in Singapore. This luxury complex offers world-class design and craftsmanship, with a sleek and modern aesthetic that's sure to impress. Designed by renowned architectural firm P&T Group, The Myst condo features a variety of amenities, including a swimming pool, fitness center, and landscaped gardens.
Luxurious Amenities for an Unparalleled Living Experience
Amenities at The Myst Singapore are second to none, with a wide range of facilities that cater to residents every need. The swimming pool is a highlight, offering a peaceful oasis amidst the hustle and bustle of city life. Other amenities include a gym, clubhouse, and BBQ pit, providing plenty of opportunities for residents to socialize and stay active.
A Highly Sought-After Development in Upper Bukit Timah
As one of the most highly sought-after developments in Singapore, The Myst condo has attracted a lot of attention from buyers looking for a luxury living experience. With its prime location, world-class design, and top-notch amenities, it's no wonder that the property has become one of the most talked-about condominium complexes in. Singapore
An Unbeatable Location
One of the key selling points of The Myst is its unbeatable location in the vibrant and bustling district of Bukit Timah. Situated just minutes away from a variety of shopping malls and retail centers, including the Bukit Timah Plaza, Beauty World Centre, and the Grandstand, residents of the development can enjoy a wide range of retail and dining options right at their doorstep.

An Investment in Luxury Living
Of course, luxury living comes at a price, and The Myst Upper Bukit Timah is no exception. Prices for units vary depending on factors such as size, location, and view. Residents also appreciate the seamless connectivity provided by nearby MRT stations, which make it easy to explore the rest of the city. However, for those who are willing to invest in a high-end living experience, The Myst Showflat is an excellent choice.
Spacious and Well-Designed Units
Most units at The Myst are spacious and well-designed, with a variety of layouts available to suit different lifestyles and preferences. Whether you're looking for a cozy one-bedroom apartment or a spacious four-bedroom unit, you're sure to find something that fits your needs.
Near Highly Sought-After Schools
For families with school-age children, The Myst is an ideal choice. The development is located near several prestigious schools, including Methodist Girls' School, Nanyang Primary School, and Hwa Chong Institution. These schools offer top-notch education and are highly sought after by families across Singapore.
This a Rare Opportunity to Own a Piece of Luxury
For those interested in owning a unit at The Myst Cashew, a limited number of units are available for sale. With its prime location, world-class design, and luxurious amenities
The Myst Showflat
Discover The Myst Showflat by Appointment Only. Don't Miss Out on Exclusive VVIP Discounts and Direct Developer Prices. Secure Your Slot Today! Reach out to us via WhatsApp or complete the pre-registration form. Our dedicated sales team will promptly respond to your inquiry. Thank you for your interest!
Similar New launches nearby The Myst
The buyers that are exploring new launches in District 21 might be interested in projects such as The Reserve Residences
| Education Institutions | Shopping Malls |
|
|
| Nearest MRT Station & Expressway | Other Amenities |
MRT & LRT Station
|
|

Make appointment to view the The Myst Showroom
We will get back to you as soon as possible
Request for a copy of The Myst E-Brochure
Once we receive your request, we will send it to you
The Myst Floor Plan

