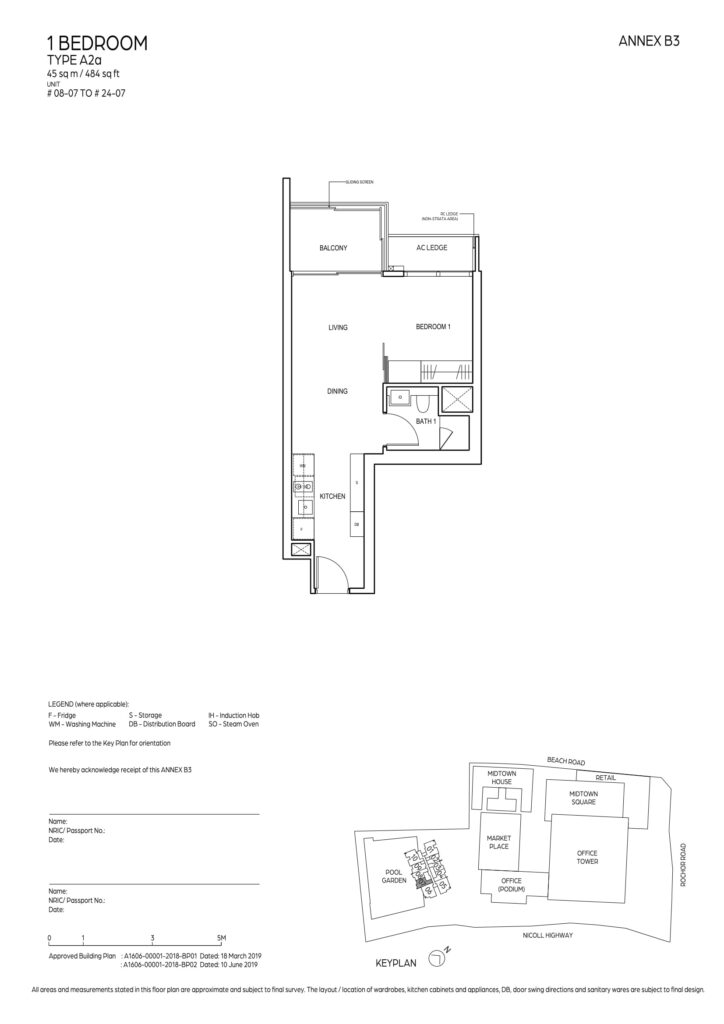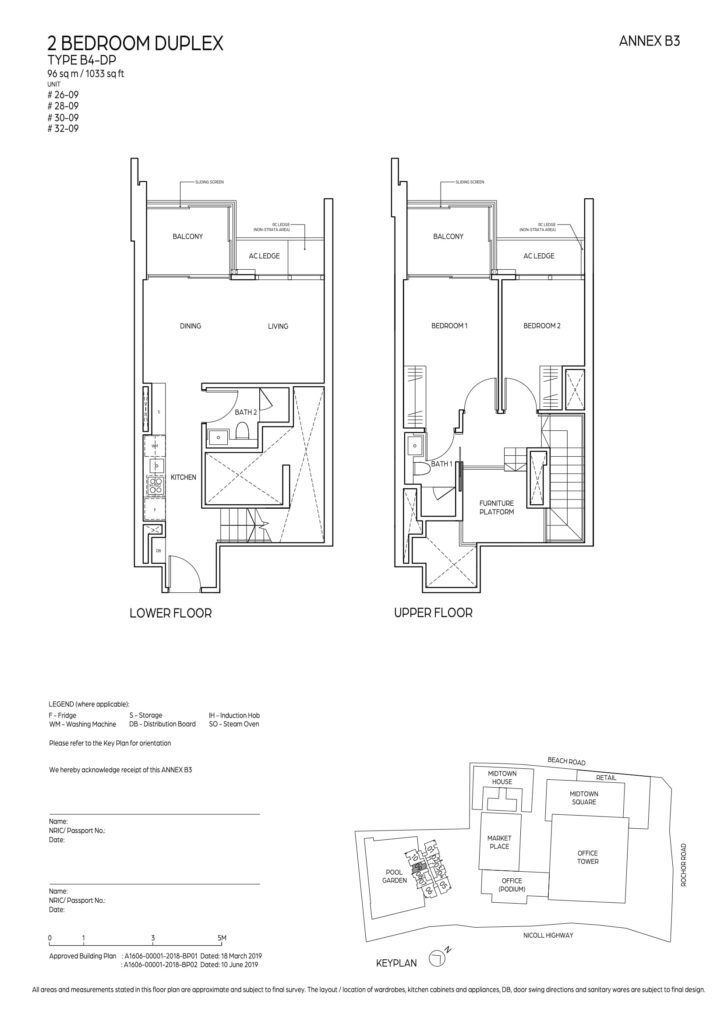Midtown Bay










Midtown Bay - A World-Class Integrated Development by Guocoland
Featuring Bugis MRT Interchange, Retail Malls, Dining Options, and Fitness & Wellness Facilities!
What Makes Investing in Midtown Bay Worthwhile?
- Vast 950,600 Sq ft Mixed-Use CBD Development
- Prime Investment Opportunity
- Exceptional Connectivity: 4 MRT Lines, Nicoll Highway, Future North-South Expressway
- Proximity to Bugis Junction, Village & MRT
- 123 Thoughtfully Designed Units (1-4 Bedrooms)
- Breathtaking Views of Kallang Basin & Marina Bay
- Nearby Reputable Schools & Universities

Register to view the Show unit
We appreciate your inquiry, and our sales team will respond promptly.
Midtown Bay Price
| Unit Description | Size (sq ft) | Guide Price |
| 1 Bedroom | 409 / 452 / 463 / 474 | from $1,576,000 |
| 2 Bedroom | 732 / 743 / 753/ 775 | from $2,205,360 |
| 2 Bedroom Duplex | 990 / 1012 / 1023 / 1033 / 1130 / 1152 | from $3,018,000 |
| 3 Bedroom Duplex | 1324 | from $4,714,000 |
| Total no of Units | 219 | from $2,884 - $4,348 psf |
| *⚠️ Disclaimer:* *Info is accurate as of 28/09/2023 and is subject to change w/o prior notice; while stock last basis. Click here for the latest Midtown Bay Price List | ||
More Information
| Project Name: | Midtown Bay 滨海名汇 |
| Developer: | Midtown Bay Pte Ltd (GuocoLand) |
| Tenure: | 99-years Leasehold |
| District: | D07 - Beach Road / Bugis / Rochor |
| Address: | 122 Beach Rd |
| No. of Units: | 219 |
| Region | Core Central Region CCR |
| No. of Block | 1 |
| Site Area: | Approx. 163,330 sq ft |
| Car Park Lots | TBA |
| Expected T.O.P | June 2023 |
| Expected Completion: | Dec 2025 |
Midtown Bay: Where Luxury Meets Urban Living
Nestled within the larger Guoco Midtown development, Midtown Bay represents the residential gem. It boasts a unique collection of 219 luxurious apartments, meticulously designed to redefine city living. Nestled amidst the vibrant cityscape, Midtown Bay offers more than just a place to reside. Furthermore, it promises awe-inspiring views overlooking Marina Bay and Kallang Basin. These are complemented by modern amenities like a lush backyard garden, an exclusive social club, dynamic business spaces, and an exceptional rooftop terrace.
Unparalleled Connectivity with Four MRT Lines at Your Doorstep
In this prime location, Midtown Bay new condo launch enjoys the luxury of excellent connectivity. Moreover, a mere 5-minute walk will connect future residents to Bugis MRT station through an underground passage. Furthermore, the future Guoco Midtown development will provide a direct underground link to the nearby Bugis MRT interchange. This impressive transportation network grants access to four major MRT lines – Downtown, East-West, Circle, and North-South – as well as three major expressways (ECP, MCE, and AYE).
Luxurious City Living in Singapore's Bustling Central Area
Notably, Midtown Bay offers residents the rare privilege of working, living, and entertaining within the comfort of their homes. It integrates seamlessly with Guoco Midtown, allowing for networking, dining, and shopping right at your doorstep. This dynamic, integrated city lifestyle is further enhanced by underground and elevated pedestrian walkways that connect key developments in the area. Experience the energy and excitement of Guoco Midtown as you revel in the bustling heart of the Central Business District.
A Hub of Entertainment and Activity
Moreover, Midtown Bay's locale in the Central Business District ensures that every day is filled with vibrancy and a plethora of activities. Whether you want to explore the latest dining hotspots in the city, enjoy a night out near Tan Quee Lan Street, or attend the latest art gallery exhibitions and events, it's all right at your fingertips. With a wealth of amenities and future prospects, it's evident why Midtown Bay Condo is a standout favorite among discerning buyers.
Explore Similar New Developments Near Midtown Bay
For those considering new condo options in the CBD, other projects like Midtown Modern, and The M are worth exploring. These developments offer unique experiences and amenities in close proximity to Midtown Bay, further enriching your urban lifestyle choices.
Midtown Bay Showflat: A Testament to Luxury, Convenience, and Contemporary Living
Discover the epitome of modern living at Midtown Bay, an exquisite integrated development by GuocoLand. Offering a diverse array of unit options, exceptional connectivity, and convenient access to amenities, this property redefines urban living.
Don't miss the chance to immerse yourself in this extraordinary experience. Schedule your visit to the Midtown Bay Showflat today and witness firsthand the fusion of luxury, convenience, and contemporary lifestyle that awaits you.
Primary School
MRT Station
Expressway
|
Shopping Mall
Supermarket
Other Amenities
|

|
|

Request for a copy of E-Brochure
Contact us for more information +65 9091 8891
Midtown Bay Floor Plan





