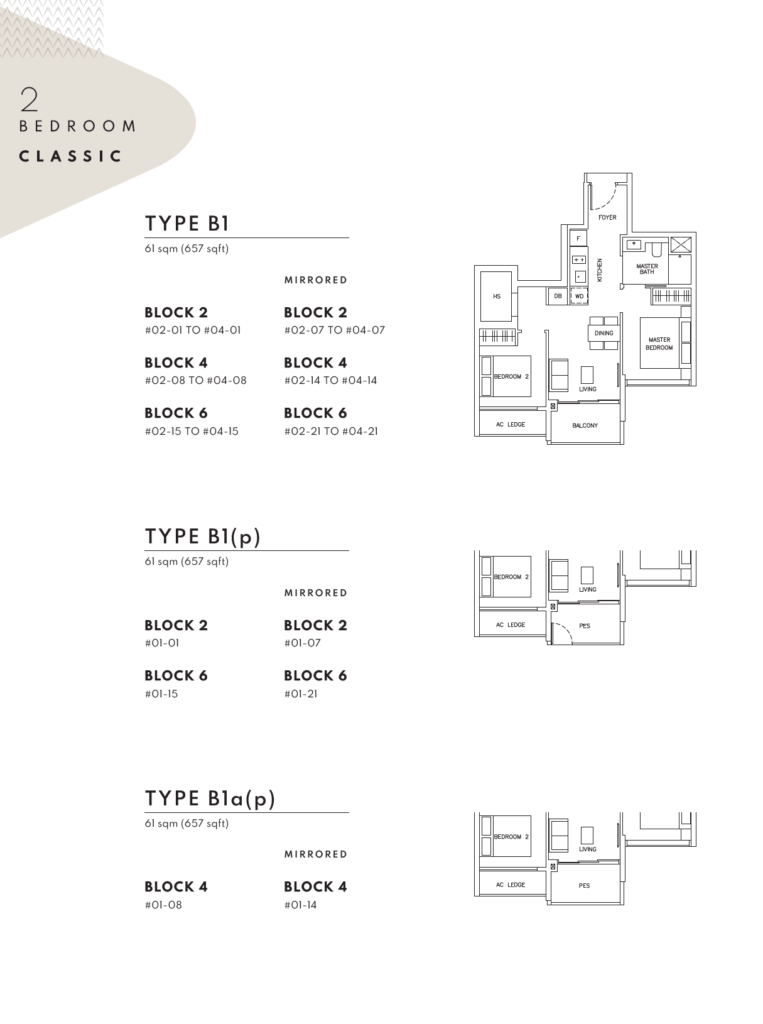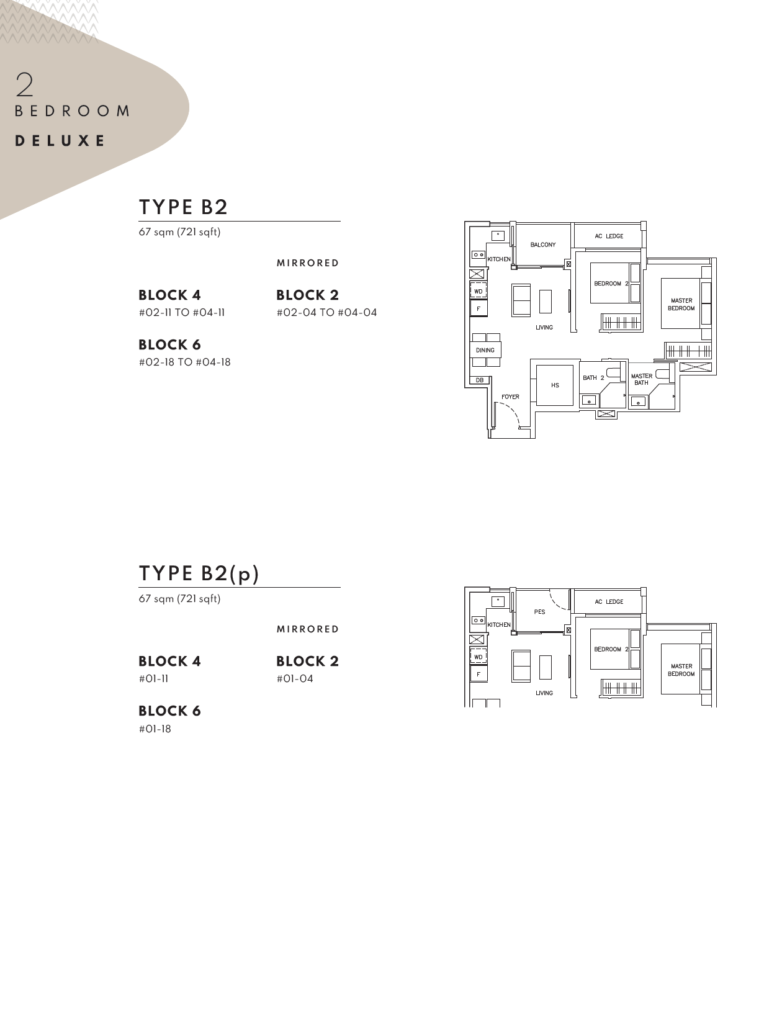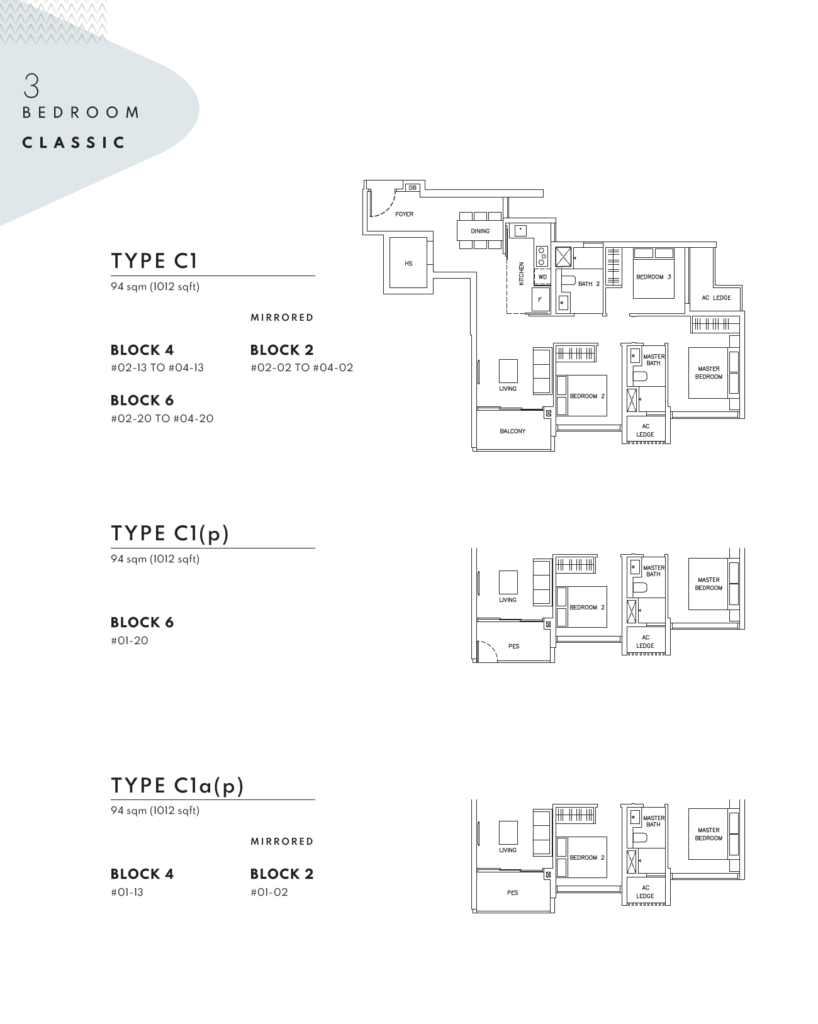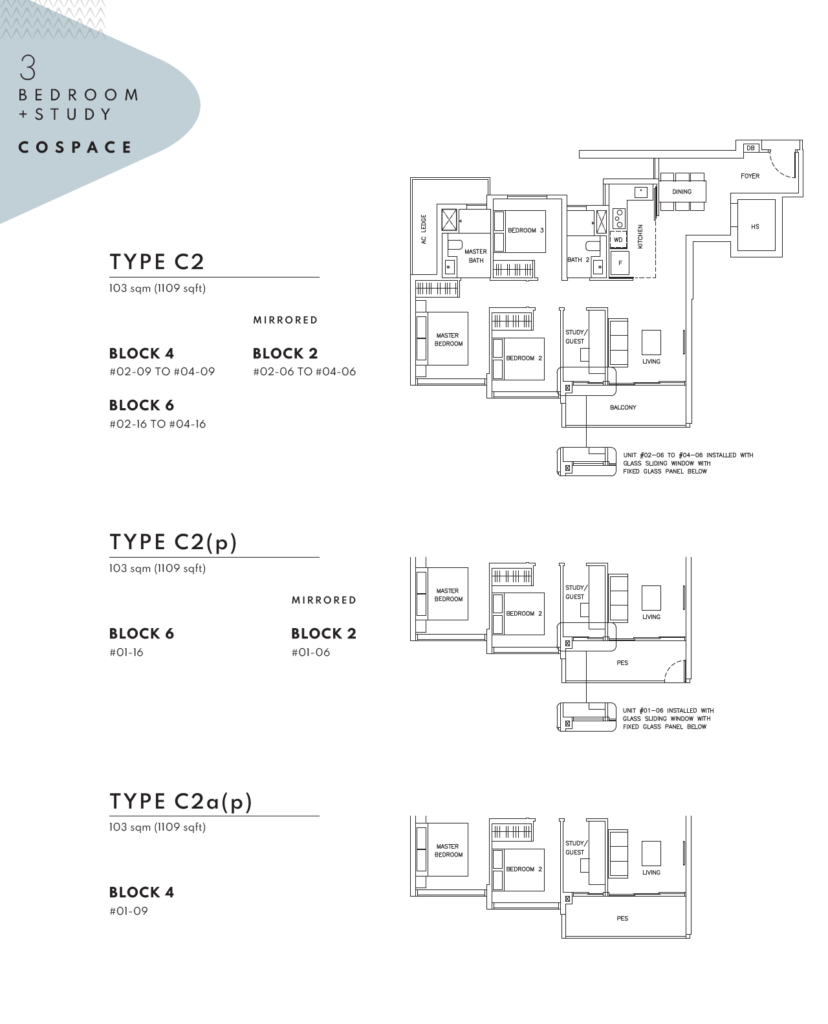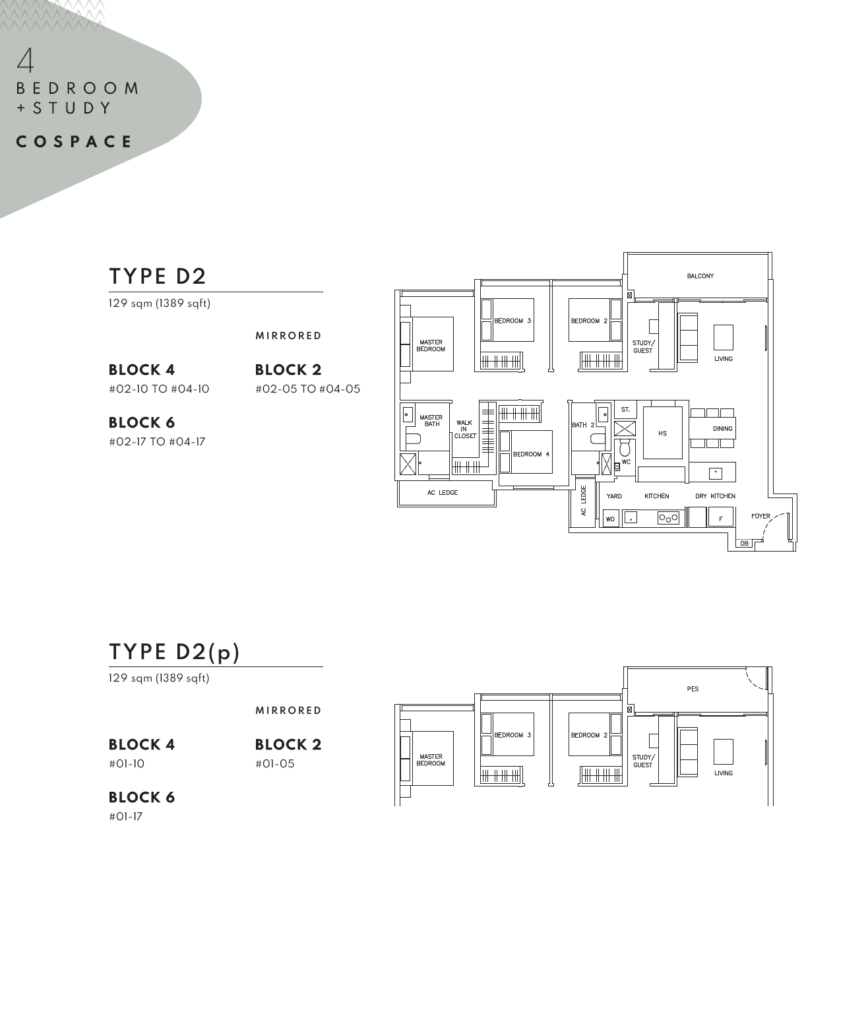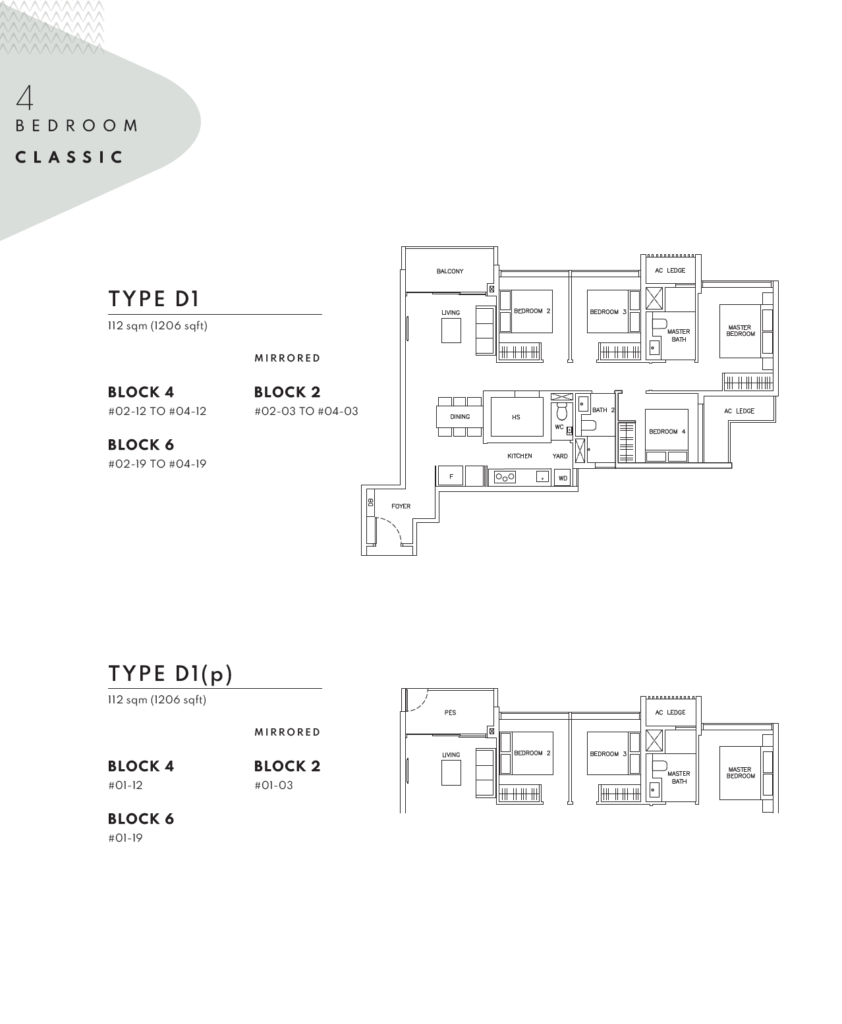The Arden








Be the first to preview The Arden with its ATTRACTIVE Low Entry Price!
Discover The Arden - Unbeatable Value at Only $1,668 PSF! Click to register for VVIP Preview!
Why Buy The Arden?
- Low Entry Price - The Best Value for Money! Starting from $1,668 Psf
- Reliable developer QJian Realty - Achieved 100% profitability with recent new launches!
- Near Shopping Malls & MRT Station - Only 8 minutes' stroll to Hillion Mall / Bukit Panjang MRT, Bukit Panjang Plaza & Junction 10
- Good Unit Specifications - Enjoy 3.2 metre ceiling height, Full height wardrobe, Bosch appliances, Burmese Teak parquet flooring, and Roca & Hansgrohe fittings
- Don't miss this unique chance to own a unit at prices comparable to those from 1 to 2 years ago!
- Rare high-quality boutique development in D23
- Surrounded by many nature reserves such as Bukit Timah Nature Reserve and Bukit Timah Nature Trail Walk
- Easy access to major roads, and expressways like KJE & BKE
- Located in the landed property enclave
Register now to visit The Arden showroom!
Thank you for your interest. We will respond to you as soon as possible
The Arden Price
| Unit Description | Size (sq ft) | Guide Price |
| 2 Bedroom Classic | 657 | From $1,191,000 |
| 2 Bedroom Deluxe | 721 | From $1,314,000 |
| 3 Bedroom Classic | 1012 | From $1,685,000 |
| 3 Bedroom + Study Cospace | 1109 | From $1,852,000 |
| 4 Bedroom + Study Cospace | 1206 | From $1,852,000 |
| 4 Bedroom Classic | 1388 | From $2,108,000 |
| The floor areas indicated include any Patios, Voids, Balconies, A/C Ledges, and Terraces. | ||
| *⚠️ Disclaimer:* *Info is accurate as of 22/11/2023 and is subject to change w/o prior notice; while stock last basis. Click for the latest The Arden Price List |
||
More Information
| Project Name: | The Arden 雅诗轩 |
| Address: | 24 Phoenix Rd |
| Postal Code: | S229111 |
| Developer: | CNQC REALTY (PHOENIX) PTE LTD |
| District: | D23 |
| Site Area: | 69,586 sqft |
| Tenure: | 99-years leasehold commencing from 14 July 2023 |
| No. of units: | 105 |
| Expected T.O.P | 29 Sept 2027 |
| Expected Completion: | 30 September 2030 |
The Arden (雅诗轩) is a 99-year leasehold residential development on Phoenix Road in District 23, Singapore. Supposed to launch in Q2 2022 and be completed at the end of 2025. A Stylish Boutique development proudly developed QingJian Realty that comprises 105 units with 3 blocks of 5-storeys, ranging from 2-4 bedroom design and layouts.
Inspired by its ancient Greek which means "to lift up high", The Arden Condo sits on a 63,002 square feet elevated plot of land inside a peaceful lush sanctuary in a low-density private landed enclave. It is flanked by nature in the low-rise landed property of Phoenix Heights. Even with its tranquility, convenience amenities, and transportation are not inadequate because there are shopping malls and wet markets that are right opposite the Teck Whye HDB estate.
Furthermore, The Arden is also near a number of LRT Stations that are within walking distance, which include Teck Whye, Phoenix, and Ten Mile Junction. In addition, shopping malls such as Bukit Panjang Plaza, Teck Whye, Hillion Mall, Junction 10, and Fajar Shopping Centres are also within reach.
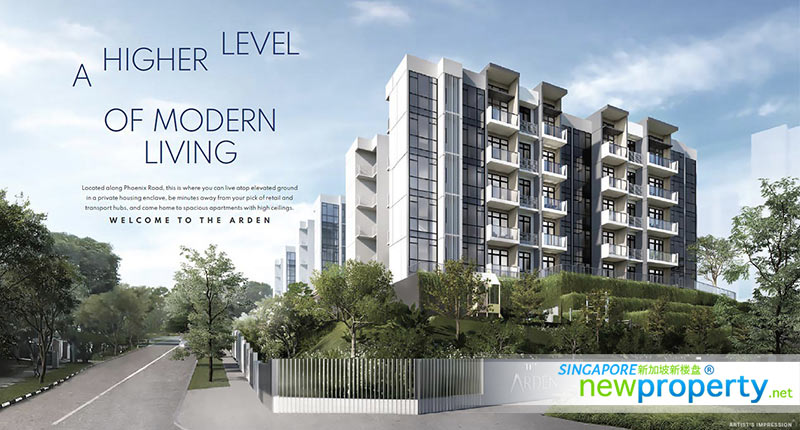
It really is a breeze to be able to travel from The Arden with expressways like the Bukit Timah Expressway (BKE) and Pan-Island Expressway (PIE) within close proximity. This allows future residents of The Arden to connect to the city center and other parts of the island easily. Whatsapp us the get the latest updates on The Arden.
The Arden Showflat
Viewing The Arden Showflat is exclusively by appointment. To secure your visit, please fill out the Contact Form or message us via WhatsApp. Our attentive sales team will swiftly respond to your request. Thank you!
Similar New launches nearby
Buyers and investors that are exploring District 23 might be interested in new launches such as The Myst and The Reserve Residences
| Education Institutions | Shopping Malls |
|
Supermarket
|
| Nearest MRT Station & Expressway | Other Amenities |
MRT Station
Expressway
|
|
1st Storey
|
Basement
Others
|
Download a copy of The Arden Floor Plan
Thank you for your interest. We will respond to you as soon as possible
Site Plan


Download a copy of The Arden E-Brochure
Thank you for your interest. We will respond to you as soon as possible
The Arden Floor Plan
