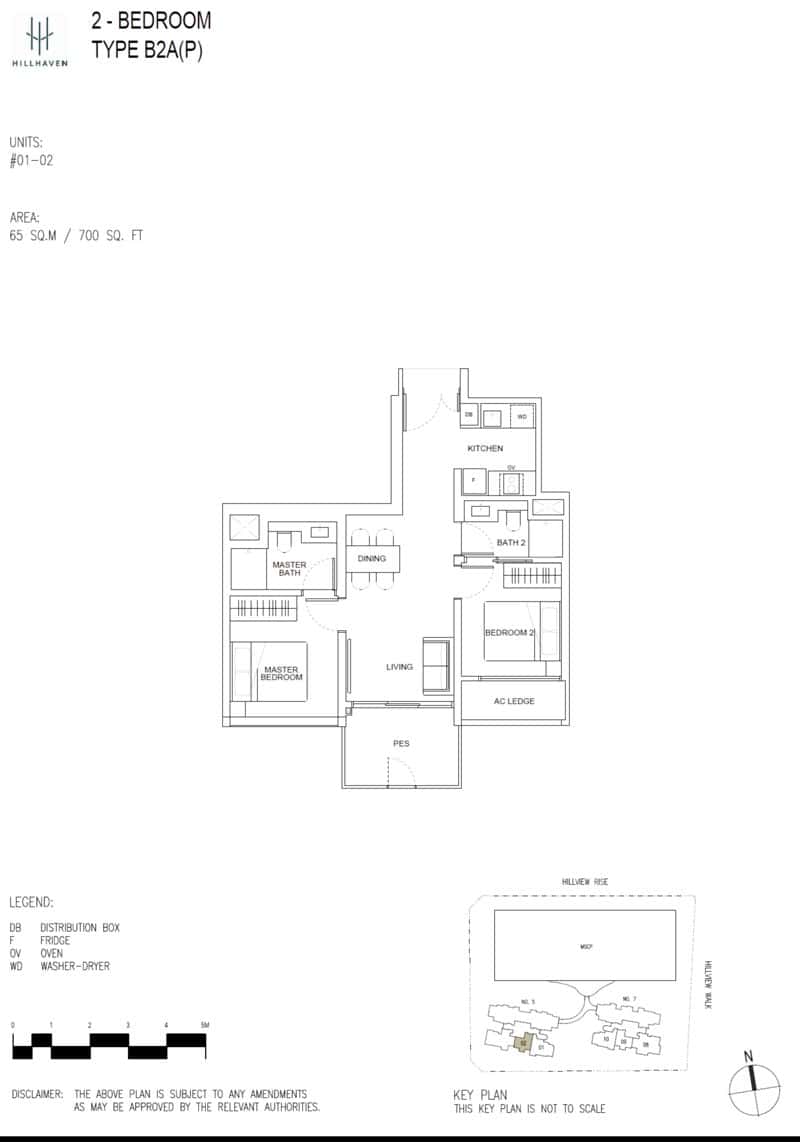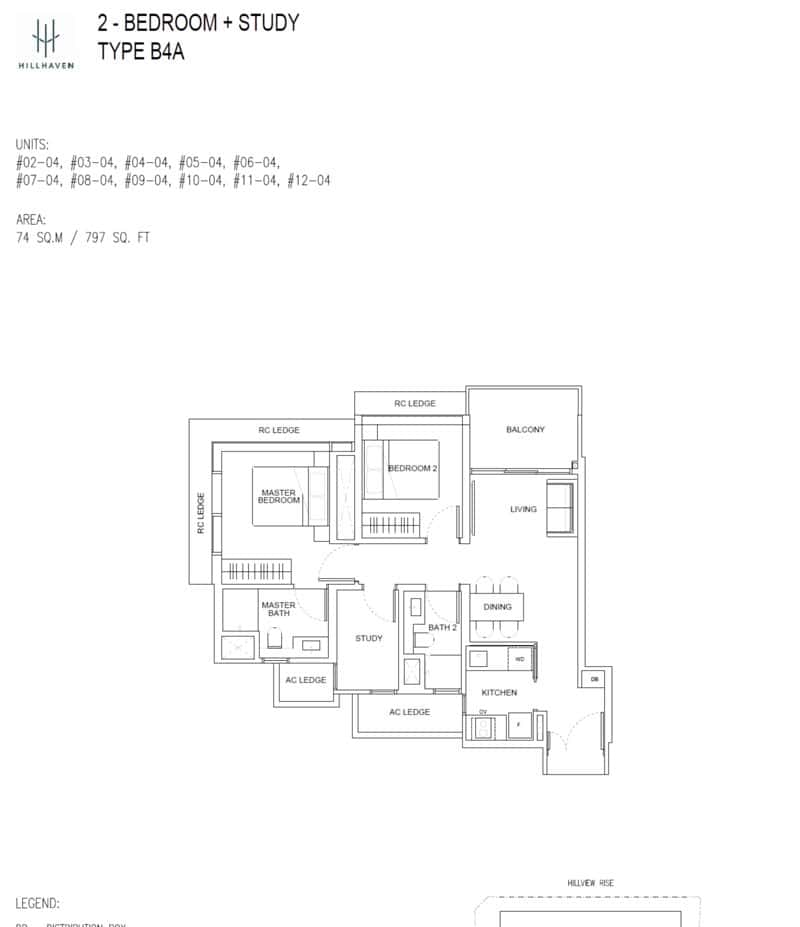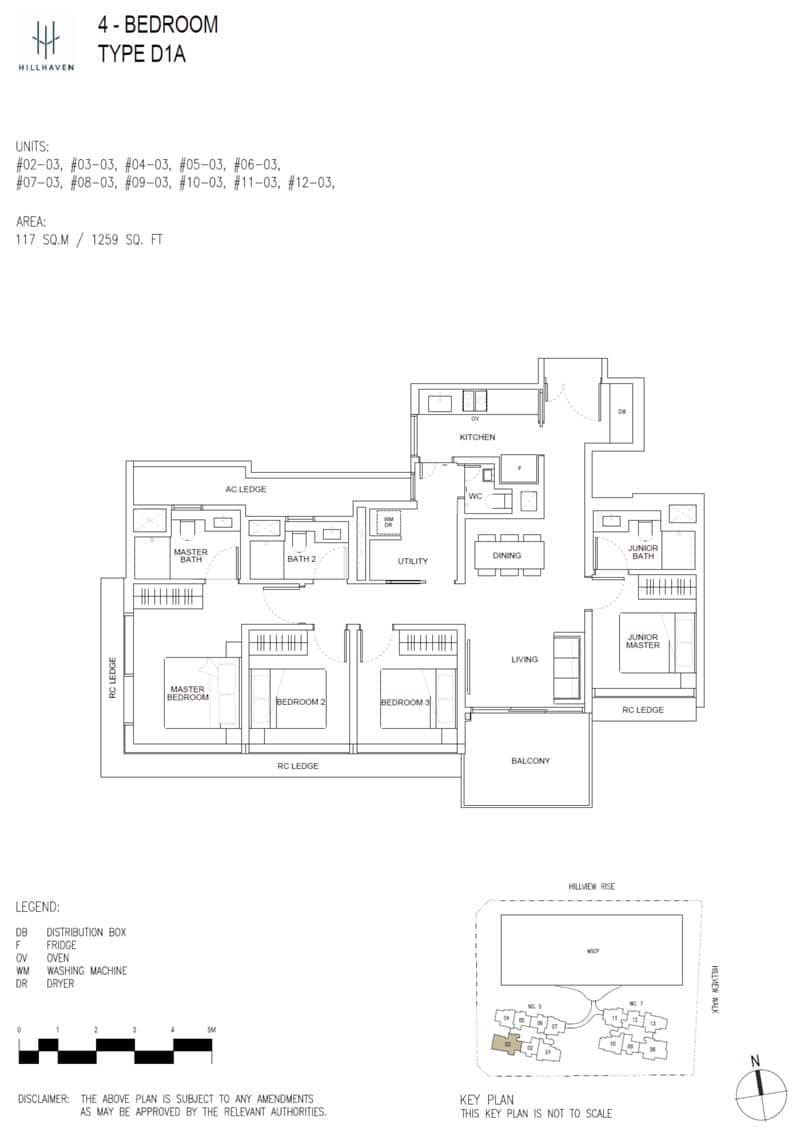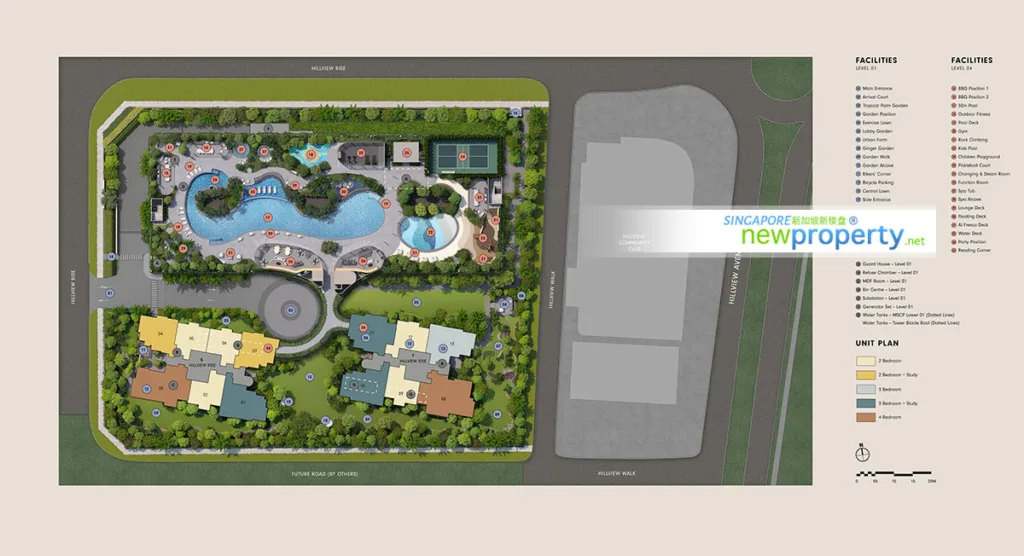HillHaven

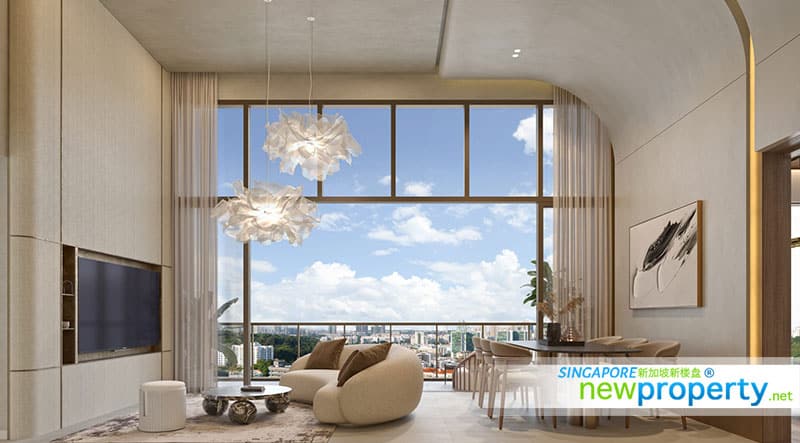
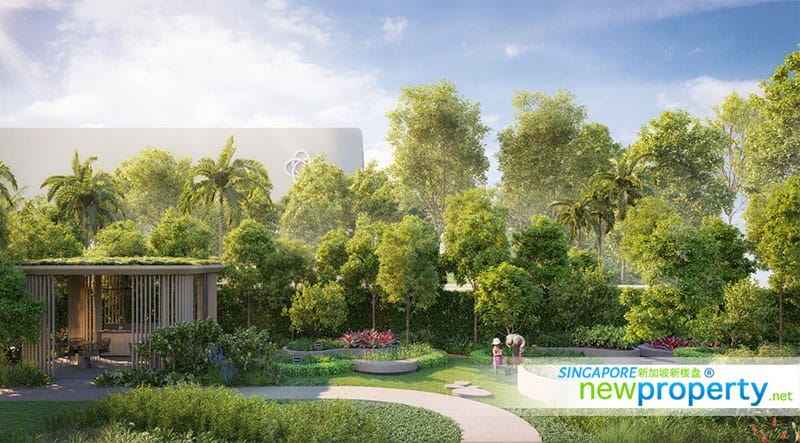

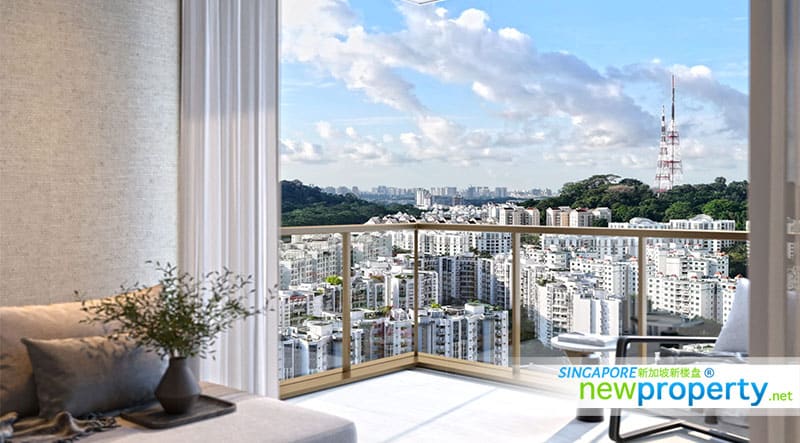

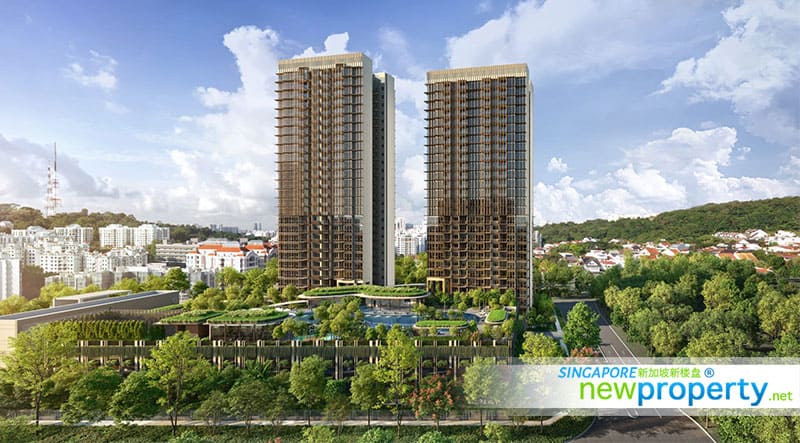
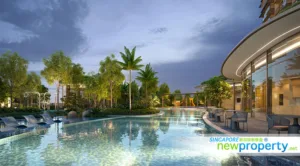
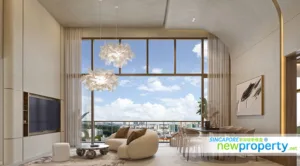
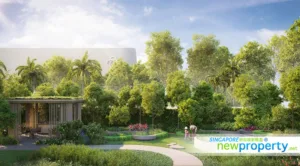

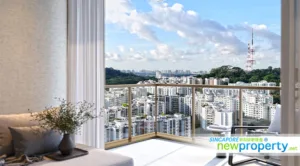
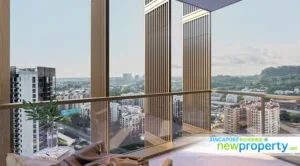
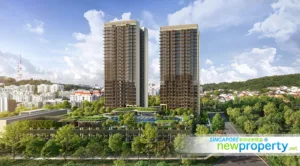
Pending Approval for Sale - Target Preview: Jan 2024
Sign up today to receive first-hand information directly from our Hillhaven Developer Sales Team
Why Choose HillHaven?
- Experienced Developers: Far East Civil Engineering (Pte) Limited and Sekisui House Ltd boast a proven track record with successful projects like One Holland Village Residences.
- Unique Development: This future condo will consist of two 27-story residential blocks, totaling around 330 private homes, limited to 120 meters in height due to the Singapore Height Datum (SHD).
- Abundant Amenities: HillV2 provides a supermarket and casual dining options for residents. Rail Mall, Junction 10 Hillion Mall, and Bukit Panjang Plaza offer shops, cafes, and bistros for convenient shopping and leisure.
- Nature Lovers' Paradise: Nestled between Dairy Farm Nature Park and Little Guilin in Bukit Batok Town Park, this condo offers an idyllic environment for outdoor enthusiasts.
- Limited Competition: With no upcoming condo launches within a 2km radius, competition for this condominium remains minimal.
- Community Convenience: Hillview Community Club offers a range of community activities and amenities nearby.
- Future Growth Potential: Nearby undeveloped land designated for residential, education, and special use suggests future developments that could enhance the area's livability.
- Strong Market Demand: The fully sold-out Midwood Condo complex by Hong Leong Holdings demonstrates clear market demand in this location.
Schedule an appointment to visit Hillhaven Showflat
Thank you for reaching out to us. We will respond to you as soon as possible.
Hillhaven Price
| Unit Description | Size (sq ft) | Guide Price min |
| 2 Bedroom | 678 - 721 (134) | |
| 2 Bedroom + Study | 797 (48) | |
| 3 Bedroom | 947 & 1,141 (27) | |
| 3 Bedroom + Study | 958 – 1,195 (78) | |
| 4 Bedroom | 1,259 – 1,636 (54) | |
| Total no of units | 341 | |
| Floor areas stated include any Voids, Patios, Balconies, Terraces, and A/C Ledges. | ||
| *⚠️ Disclaimer:* *Info is accurate as of 12/01/2024 and is subject to change w/o prior notice; while stock last basis. Click here for the latest HillHaven Pricelist |
||
More Information
HillHaven, a collaborative project between Far East Organization and Sekisui House Limited, is an upcoming new launch condominium nestled in the heart of Hillview Estate within Singapore's D23, Bukit Batok. Moreover, it is perfectly situated along Upper Bukit Timah Road, an ideal locale due to its proximity to numerous family-friendly amenities.
Modern Living at its Finest
Anticipated to comprise 335 residential units, HillHaven new condo launch will expand the limited selection of non-landed properties in the area. Furthermore, these contemporary living spaces will seamlessly connect to world-class condominium amenities, ensuring residents' needs are easily met.
Seamless Connectivity to Surrounding Areas
Transportation to neighboring towns is a breeze, thanks to excellent connectivity via major thoroughfares like Upper Bukit Timah Road. Additionally, the nearby Hillview MRT station (DT3) connects residents to the Downtown Line, providing stress-free access to the rest of Singapore.
Everything at Your Doorstep
Its superb location will grant future HillHaven at Hillview Rise residents effortless access to schools, shopping centers, dining establishments, and entertainment options throughout the neighborhood. Notably, the HillV2 shopping mall is just a 5-minute walk away, making daily necessities easily accessible.
Nature's Tranquil Backyard
Furthermore, HillHaven is nestled in a serene enclave, bordered by the renowned Dairy Farm Nature Park, Hindhede Nature Park, Bukit Timah Nature Reserve, and Bukit Batok Nature Reserve. Consequently, residents will relish the tranquility and convenient access to outdoor escapes for weekend relaxation.

Excellence Brought to You by Reputable Developers
Developed by two reputable companies, HillHaven by Far East is set to offer an unparalleled standard of living. Hence, prospective buyers, young families, and professionals can anticipate well-designed units and excellent value for their investment.
Experience HillHaven: Visit the HillHaven Showflat
Experience the HillHaven Showflat by appointment only. Don't miss out on exclusive VVIP discounts and direct developer prices. Secure your slot today! Moreover, reach out to us via WhatsApp (Andy Goh - ERA) or complete the pre-registration form. Our dedicated sales team will promptly respond to your inquiry. Thank you for being so interested!
Explore Similar New Developments in the Vicinity
For buyers considering new launches in District 23, other projects like The Myst and The Botany at Dairy Farm are worth exploring. Importantly, these developments offer various options to cater to different preferences and lifestyles.
| Project Name: | HillHaven |
| Address: | 5, 7 Hillview Rise |
| Developer: | Sekisui House & Far East Organization |
| District: | D23 |
| Region | Outside Central Region - OCR |
| Site Area: | Approx. 111,893.93 sq ft |
| Tenure: | 99-Years Leasehold |
| No. of units: | 341 |
| Expected T.O.P | Est Q3 2027 |
| Expected Completion: | TBA |
| Education Institutions | Shopping Malls |
Primary School
Secondary School
Others
|
Supermarket
|
| Nearest MRT Station & Expressway | Other Amenities |
MRT Station
Expressway
|
|
Developers cautious in bids for state-owned sites in Bukit Timah and Hillview

Request for a full set of HillHaven E-Brochure
Upon receiving your request, we will promptly send it to you.
HillHaven Floor Plan
