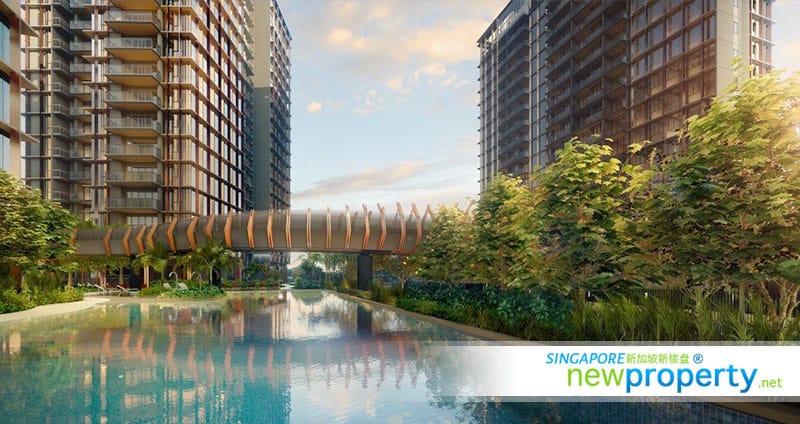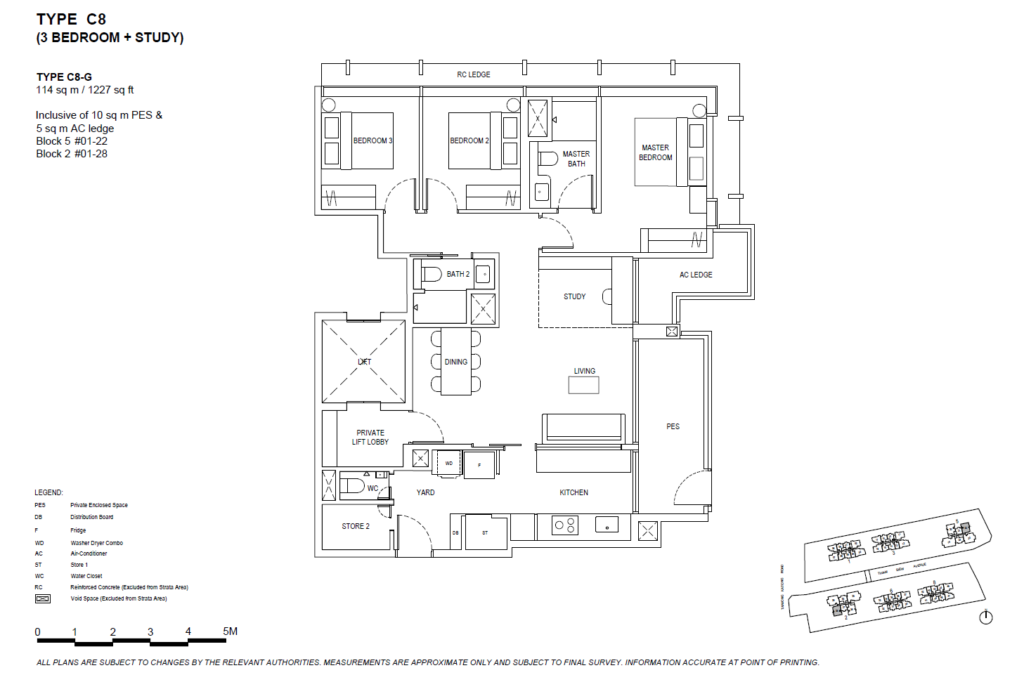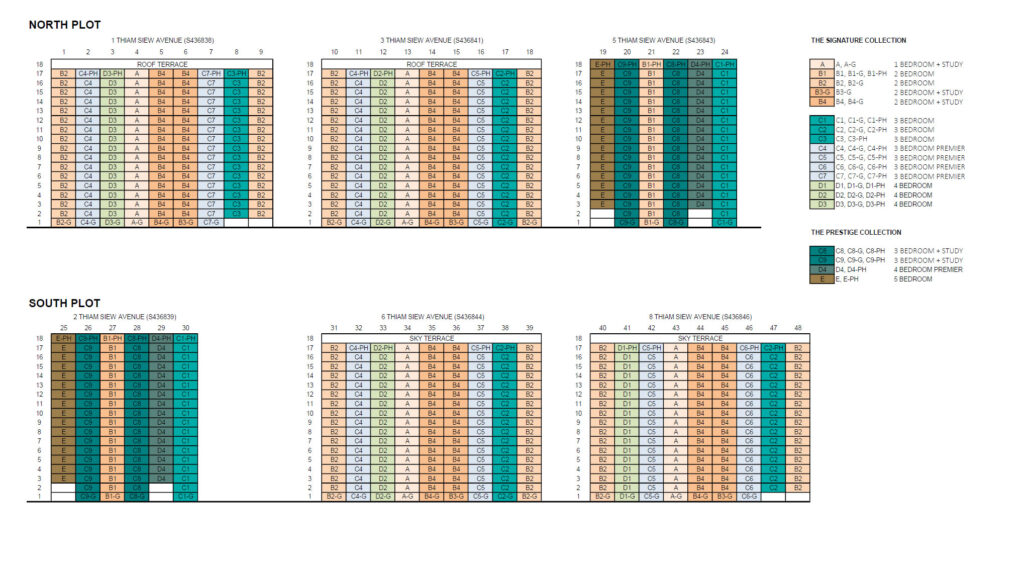The Continuum












Why Buy The Continuum?
- Prime Location: Unbeatable connectivity and convenience with nearby MRT stations and easy access to major business districts, entertainment hubs, and shopping destinations.
- Luxurious Living: Meticulously designed that redefine luxury, offering spacious living spaces and high-end finishes.
- Abundance of Facilities: Enjoy a wide range of amenities on-site, including a luxurious swimming pool, state-of-the-art fitness centre, landscaped gardens, and clubhouse.
- Established Developers: Developed by renowned names in the industry, Hoi Hup Realty and Sunway Developments, ensuring quality and reliability.
- Long-term Investment Potential: Freehold tenure offers an asset in the highly sought-after District 15, presenting a great investment opportunity.
In summary, The Continuum boasts a prime location, luxurious living spaces, abundant amenities, reputable developers, and long-term investment potential, making it an exceptional choice for discerning buyer
Make appointment to visit the Showroom
Thank you for your interest. We will respond to you as soon as possible
The Continuum Price
| Type | Size (sqft) | Guide Price |
| 1 Bedroom + Study | 560 | from $1,463,000 |
| 2 Bedroom | 646-807 | from $1,730,000 |
| 2 Bedroom + Study | 700-721 | from $1,907,000 |
| 3 Bedroom | 872-1141 | from $2,317,000 |
| 3 Bedroom Premium | 1,066-1,302 | from $2,787,000 |
| 3 Bedroom + Study | 1,227-1,464 | from $3,332,000 |
| 4 Bedroom | 1,227-1,518 | from $3,240,000 |
| 4 Bedroom Premium | 1,690-2,034 | from $4,595,000 |
| 5 Bedroom | 1,905-2,260 | from $5,401,000 |
| The floor areas indicated include any Patios, Voids, Balconies, A/C Ledges and Terraces. | ||
| *⚠️ Disclaimer:* *Info is accurate as of 25/11/2023 and is subject to change w/o prior notice; while stock last basis. Click for the latest The Continuum Guide Price |
||
More Information
The Continuum: An Urban Oasis in the Heart of District 15
Discover the epitome of luxury and convenience with The Continuum 双悦园, a prestigious residential development brought to you by renowned developers Hoi Hup Realty and Sunway Developments. As an upcoming condo launch in 2023 (新楼盘), It sets a new standard for sophisticated living in District 15. With its prime location, freehold tenure, and an array of amenities, it promises to be the perfect choice for discerning homebuyers.
Unmatched Location
Situated in the vibrant neighborhoods of Haig Road and Tanjong Katong Road, The Continuum Location enjoys an enviable location in District 15. This highly sought-after area is known for its desirable residential communities and proximity to urban conveniences. With Dakota MRT station and Paya Lebar MRT interchange just a stone's throw away, residents can enjoy excellent connectivity and seamless access to various parts of Singapore.

Luxurious Living
The Continuum Condo offers a wide range of luxurious new launch condos designed to cater to the most discerning buyers. Each residence is meticulously crafted to provide comfort, style, and elegance. From spacious living spaces to high-end finishes, every aspect of the design exudes luxury and sophistication.
The abundance of Condo Facilities
Residents of The Continuum Singapore can enjoy an abundance of amenities right at their doorstep. The development boasts a range of leisure facilities, including a luxurious swimming pool, a state-of-the-art fitness center, landscaped gardens, and a clubhouse. These amenities provide ample opportunities for relaxation, recreation, and socializing without having to leave the premises.
Unveiling in 2023
Furthermore, this stunning brand-new condominium (新楼盘) is set to be unveiled as one of the highly anticipated condo launches. With meticulous design and impeccable construction, this development promises to be a true masterpiece in the real estate landscape of Singapore. Homebuyers can look forward to owning a piece of architectural excellence that offers a lifestyle of luxury and convenience.
Proximity to shopping malls
In addition, The Continuum benefits from its proximity to major shopping malls in the area. Residents can indulge in retail therapy and explore a wide range of shopping options just a short drive away. Paya Lebar Quarter, City Plaza, and Kinex are popular destinations that offer a plethora of retail outlets, supermarkets, and dining establishments. From high-end fashion to daily essentials, residents have easy access to everything they need for a fulfilling shopping experience.
Top-notch Schools
Families with children will appreciate the presence of top-notch educational institutions near The Continuum. Renowned schools such as Kong Hwa School, Geylang Methodist School, and Tanjong Katong Girls' School provide excellent academic opportunities for the younger generation. Parents can have peace of mind knowing that their children's education is well taken care of in this vibrant neighborhood.
In conclusion, The presents an exceptional opportunity to own a new launch condo in District 15, Singapore (新加坡公寓). With its prime location, luxurious amenities, and proximity to MRT stations, shopping malls, and top-notch schools, it offers the perfect balance of convenience and indulgence. Don't miss the chance to experience the epitome of modern living at The Continuum, where luxury and convenience converge seamlessly.

The Straits Times: Thiam Siew Ave freehold sites sold for S$815m; it's the biggest housing site sale since 2018 cooling measures
The Continuum Showflat
Viewing The Continuum Showflat 双悦园 is by appointment only. To reserve your spot, kindly fill out the Showroom Appointment Form or reach out via WhatsApp. Our friendly sales team will swiftly attend to your request. Thank you for your understanding!
Similar New launches nearby
Grand Dunman & Tembusu Grand have become hot topics among buyers searching for new launches in District 15
| Project Name: | The Continuum 双悦园 |
| Developer: | Hoi Hup Realty and Sunway Developments |
| Address: | 21 Thiam Siew Ave |
| District: | D15 - East Coast/Marine Parade |
| Postal Code: | S436864 |
| Tenure: | Freehold |
| No. of units | 816 units |
| Site Area: | 263,715 sqft |
| T.O.P Date: | 16/11/2027 |
| Legal Completion Date: | TBA |
| Land Price: | $1440 psf ppr |
| Education Institutions | Shopping Malls |
|
Supermarkets
|
| Nearest MRT Station & Expressway | Other Amenities |
MRT Station
Expressways
|
|
Q. SKY GARDEN NORTH (Blk 6 &8)
|
P. SKY GARDEN NORTH (Blk 1 &3)
|
N. OTHER FACILITIES
|
Request for a full set of The Continuum E-Brochure
Once we receive your request, we will send you the E-Brochure
Request for a full set of The Continuum Floor Plan
Once we receive your request, we will send you the brochures and floor plans.
The Continuum Floor Plan







